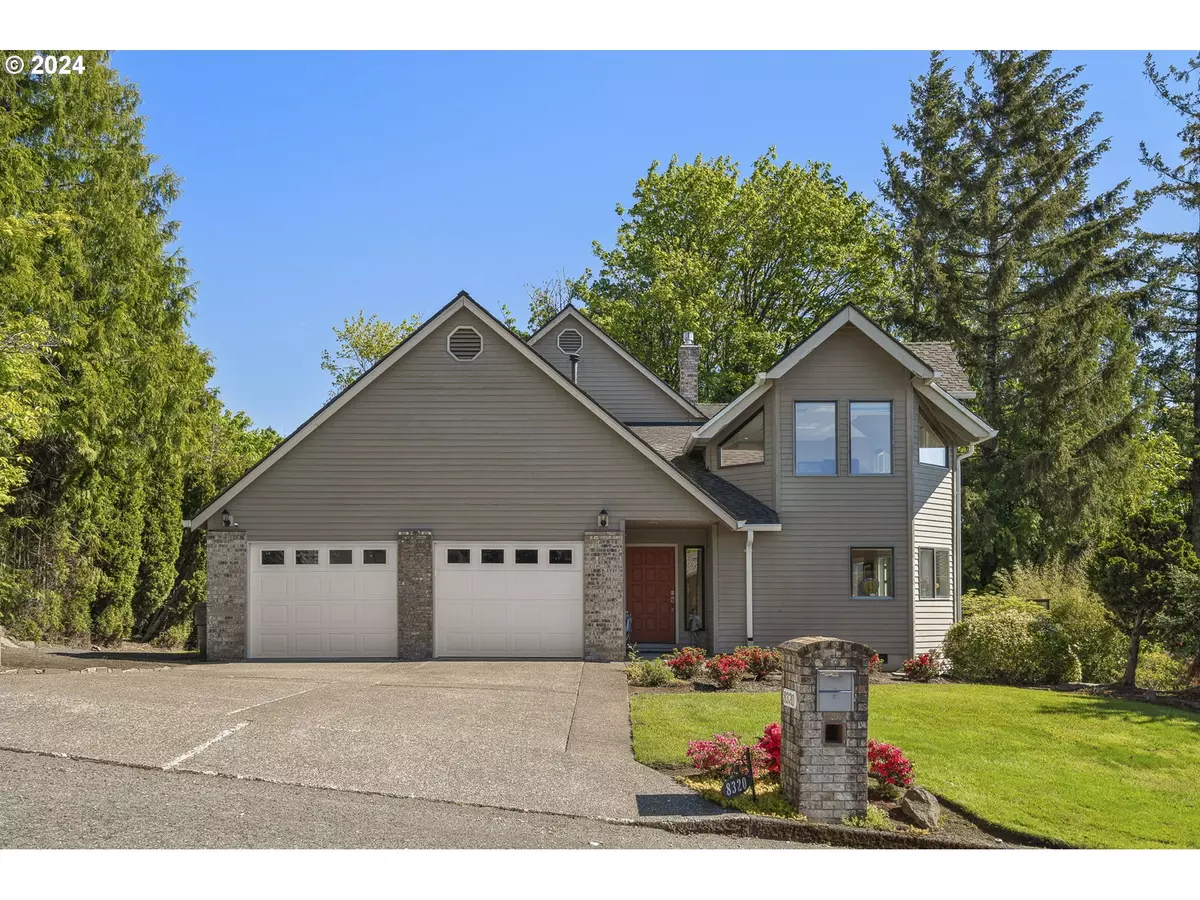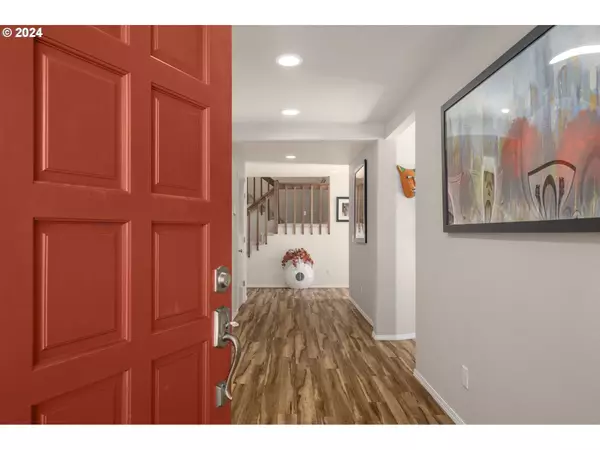Bought with Quick & Associates Real Estate
$825,000
$895,000
7.8%For more information regarding the value of a property, please contact us for a free consultation.
4 Beds
3.1 Baths
3,481 SqFt
SOLD DATE : 11/22/2024
Key Details
Sold Price $825,000
Property Type Single Family Home
Sub Type Single Family Residence
Listing Status Sold
Purchase Type For Sale
Square Footage 3,481 sqft
Price per Sqft $237
Subdivision Panavista Park
MLS Listing ID 24218917
Sold Date 11/22/24
Style Traditional
Bedrooms 4
Full Baths 3
Condo Fees $45
HOA Fees $3/ann
Year Built 1988
Annual Tax Amount $15,492
Tax Year 2023
Lot Size 10,454 Sqft
Property Description
NEW PRICE!!!Motivated Sellers! Vacant and easy to Show. This is a fabulous, remodeled 4 Bedroom home with 2 Primary Suites up and 3rd Spacious Bedroom on Main plus a 4th Bedroom with Full Bath/Office on Main. Great Room with 22' High vaulted ceiling Gas Fireplace and beautiful valley views. 3 pane Floor to Ceiling Windows with Blinds on a Remote.3 NEW Sliders to access Spacious Deck. New LVP Flooring throughout Main Level - The chef's kitchen has an abundance of custom cabinets, Walk-in Pantry and spacious cook/prep quartz island. Excellent, quiet location on a dead end street.0.24 Acre lot backs to green space. Oversized 2 car garage with New doors. New 50 year presidential comp roof and gutters installed in 2020. NEW AC. July 2024. Move in ready! [Home Energy Score = 1. HES Report at https://rpt.greenbuildingregistry.com/hes/OR10047907]
Location
State OR
County Multnomah
Area _148
Rooms
Basement Crawl Space, Storage Space
Interior
Interior Features Garage Door Opener, Laundry, Luxury Vinyl Plank, Quartz, Tile Floor, Vaulted Ceiling, Wallto Wall Carpet
Heating Forced Air
Cooling Central Air
Fireplaces Number 1
Fireplaces Type Gas
Appliance Builtin Range, Convection Oven, Cook Island, Dishwasher, Disposal, Double Oven, Free Standing Refrigerator, Gas Appliances, Induction Cooktop, Island, Microwave, Pantry, Plumbed For Ice Maker, Quartz, Range Hood, Stainless Steel Appliance
Exterior
Exterior Feature Deck, Public Road, Sprinkler, Yard
Parking Features Attached, ExtraDeep, Oversized
Garage Spaces 2.0
View Trees Woods, Valley
Roof Type Composition
Garage Yes
Building
Lot Description Private, Trees
Story 2
Foundation Concrete Perimeter
Sewer Public Sewer
Water Public Water
Level or Stories 2
Schools
Elementary Schools Forest Park
Middle Schools West Sylvan
High Schools Lincoln
Others
Senior Community No
Acceptable Financing Cash, Conventional, VALoan
Listing Terms Cash, Conventional, VALoan
Read Less Info
Want to know what your home might be worth? Contact us for a FREE valuation!

Our team is ready to help you sell your home for the highest possible price ASAP









