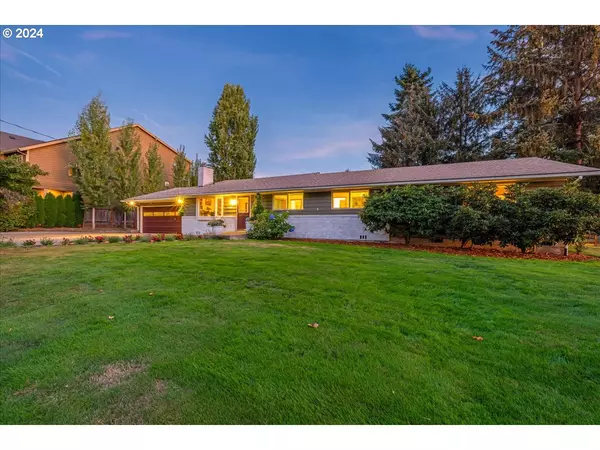Bought with Keller Williams Premier Partners
$730,000
$715,000
2.1%For more information regarding the value of a property, please contact us for a free consultation.
5 Beds
2.1 Baths
2,301 SqFt
SOLD DATE : 11/21/2024
Key Details
Sold Price $730,000
Property Type Single Family Home
Sub Type Single Family Residence
Listing Status Sold
Purchase Type For Sale
Square Footage 2,301 sqft
Price per Sqft $317
MLS Listing ID 24394464
Sold Date 11/21/24
Style Mid Century Modern, Ranch
Bedrooms 5
Full Baths 2
Year Built 1960
Annual Tax Amount $6,291
Tax Year 2023
Lot Size 0.440 Acres
Property Description
Hard-to-find gem in a sought-after neighborhood. Nestled on a large .44-acre corner lot, this charming one-level ranch features a spacious kitchen perfect for culinary enthusiasts, with abundant storage, a large cooking island with an induction cooktop/downdraft, and double ovens—ideal for both cooking and baking. The adjoining dining area is ideal for small or large gatherings. Large family room featuring skylights, wired for surround sound, new carpet, light & bright with a cozy woodstove put in 2019.The primary suite also boasts new carpet. Step outside to a backyard oasis with a fully fenced, flat, and expansive yard—perfect for gardening, entertaining, or simply enjoying the outdoors. Adorable storage shed put in 2018. The patio offers a serene space for relaxation. This property also caters to your RV, trailer, or extra vehicles with dedicated RV parking and easy access on the side of the house. Multiple bedrooms give loads of options for office/hobby rooms and plenty of bedrooms. Additional highlights include a tankless hot water system, laminate & hardwood floors, an oversized garage ideal for parking with a workshop area & garage storage racks installed in 2019. All appliances are included—refrigerator, washer, and dryer. Don't miss this unique opportunity to own a one-level home with all the amenities you need in a prime SW Portland/Tigard location!
Location
State OR
County Washington
Area _151
Rooms
Basement Crawl Space
Interior
Interior Features Garage Door Opener, Granite, Hardwood Floors, High Speed Internet, Jetted Tub, Laminate Flooring, Laundry, Quartz, Skylight, Sound System, Vinyl Floor, Wallto Wall Carpet, Washer Dryer
Heating Forced Air95 Plus
Cooling None
Fireplaces Number 2
Fireplaces Type Stove, Wood Burning
Appliance Builtin Oven, Builtin Range, Cook Island, Dishwasher, Disposal, Down Draft, Free Standing Range, Free Standing Refrigerator, Granite, Induction Cooktop, Pantry, Plumbed For Ice Maker
Exterior
Exterior Feature Fenced, Garden, Outbuilding, Patio, R V Parking, Satellite Dish, Storm Door, Tool Shed, Workshop, Yard
Parking Features Attached, ExtraDeep
Garage Spaces 2.0
View Territorial
Roof Type Composition
Garage Yes
Building
Lot Description Corner Lot, Level, Trees
Story 1
Foundation Concrete Perimeter
Sewer Public Sewer
Water Public Water
Level or Stories 1
Schools
Elementary Schools Metzger
Middle Schools Fowler
High Schools Tigard
Others
Acceptable Financing Cash, Conventional, FHA, VALoan
Listing Terms Cash, Conventional, FHA, VALoan
Read Less Info
Want to know what your home might be worth? Contact us for a FREE valuation!

Our team is ready to help you sell your home for the highest possible price ASAP









