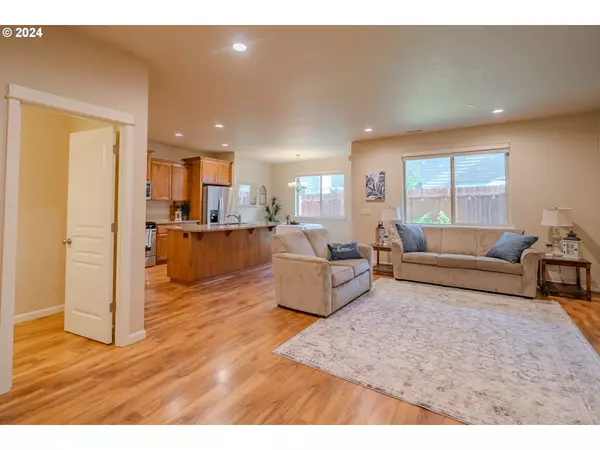Bought with Better Homes & Gardens Realty
$500,000
$499,999
For more information regarding the value of a property, please contact us for a free consultation.
4 Beds
2.1 Baths
1,960 SqFt
SOLD DATE : 11/19/2024
Key Details
Sold Price $500,000
Property Type Single Family Home
Sub Type Single Family Residence
Listing Status Sold
Purchase Type For Sale
Square Footage 1,960 sqft
Price per Sqft $255
Subdivision Hidden Glen
MLS Listing ID 24536868
Sold Date 11/19/24
Style Stories2, Craftsman
Bedrooms 4
Full Baths 2
Condo Fees $85
HOA Fees $85/mo
Year Built 2017
Annual Tax Amount $4,226
Tax Year 2024
Lot Size 2,613 Sqft
Property Description
Welcome to your warm and inviting oasis! This beautifully updated home features brand new carpet and fresh paint throughout, creating a cozy atmosphere from the moment you step inside. The open concept living space seamlessly connects to a stunning kitchen, complete with granite countertops and stainless steel appliances, including a convenient refrigerator.Upstairs, you’ll discover a spacious living area perfect for studying or playtime, along with four generously sized bedrooms, including a luxurious primary suite. The primary bathroom boasts a walk-in shower and a large walk-in closet, providing both comfort and functionality. An additional laundry room and secondary bathroom complete this fantastic layout.Located for your convenience, this home offers easy access to freeways and nearby stores, making errands and commuting a breeze. Perfect for both relaxation and everyday living, this residence is ready for you to make lasting memories.
Location
State WA
County Clark
Area _15
Rooms
Basement None
Interior
Interior Features Ceiling Fan, Engineered Hardwood, Garage Door Opener, Granite, Laundry, Sprinkler, Wallto Wall Carpet
Heating Forced Air
Cooling Central Air
Fireplaces Number 1
Fireplaces Type Gas
Appliance Dishwasher, Free Standing Range, Free Standing Refrigerator, Granite, Island, Microwave, Pantry, Plumbed For Ice Maker, Stainless Steel Appliance
Exterior
Exterior Feature Covered Patio, Fenced, Patio, Sprinkler
Parking Features Attached
Garage Spaces 2.0
View Territorial
Roof Type Composition
Garage Yes
Building
Lot Description Level
Story 2
Foundation Slab
Sewer Public Sewer
Water Public Water
Level or Stories 2
Schools
Elementary Schools Minnehaha
Middle Schools Jason Lee
High Schools Fort Vancouver
Others
Senior Community No
Acceptable Financing Cash, Conventional, FHA, VALoan
Listing Terms Cash, Conventional, FHA, VALoan
Read Less Info
Want to know what your home might be worth? Contact us for a FREE valuation!

Our team is ready to help you sell your home for the highest possible price ASAP









