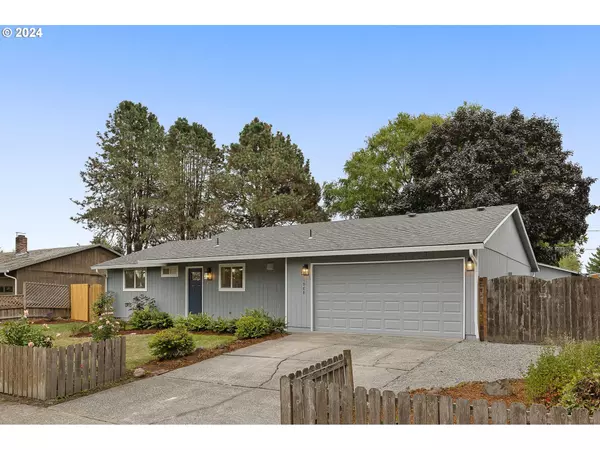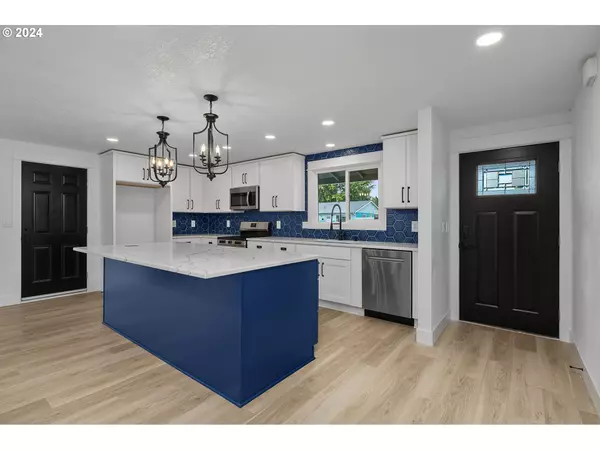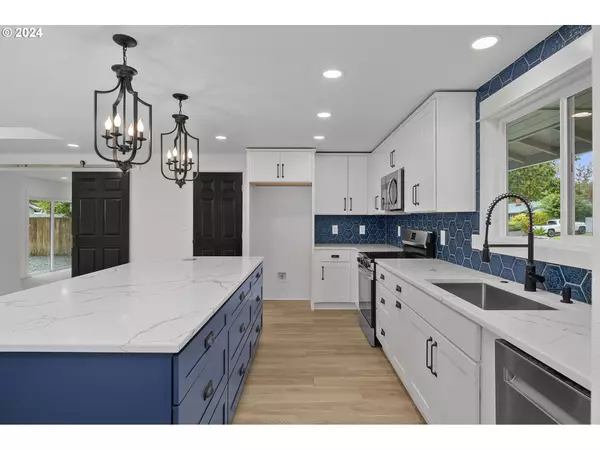Bought with John L. Scott
$524,000
$525,000
0.2%For more information regarding the value of a property, please contact us for a free consultation.
3 Beds
2 Baths
1,284 SqFt
SOLD DATE : 11/21/2024
Key Details
Sold Price $524,000
Property Type Single Family Home
Sub Type Single Family Residence
Listing Status Sold
Purchase Type For Sale
Square Footage 1,284 sqft
Price per Sqft $408
MLS Listing ID 24046973
Sold Date 11/21/24
Style Stories1, Ranch
Bedrooms 3
Full Baths 2
Year Built 1975
Annual Tax Amount $3,115
Tax Year 2023
Lot Size 7,840 Sqft
Property Description
Single level living with a great value proposition at its finest. Extensive remodeling done with permits to make this home really sparkle. Brand new kitchen with: cabinets (soft-close features + garbage can drawer), hardware, faucet, sink, quartz countertops, custom tile backsplash, SS appliances, recessed lights and more. Primary bedroom has a private on-suite bathroom with a trendy tiled walk-in shower, double vanity and spacious walk-in closet. All three bedroom have new Shaw Platinum Colored Accents carpet with an 8-pound pad for cushy comfort. The bathrooms, kitchen and main living areas all have 20-MIL commercial grade luxury vinyl plank (LVP) floor for durability, waterproof and a classy look. Both bathrooms have custom tile features in the shower/bathtub areas as well as the backsplash behind the double vanities. Bathrooms also include new mirrors, toilets, lighting and hardware. All new interior trim and paint including black doors for a stylish contrast. A few barn doors as well. SYSTEMS... NEW in 2024: ceiling mounted flush mini-split heat pump for heating and cooling. NEW in 2024: gutters. NEW in 2018: Composition Roof. NEW in 2016: Water heater. Backyard is nicely landscaped and has room to garden and play. There is an outdoor shed (no electrical) and 2 patio areas perfect for outdoor entertaining. RV Parking on the side with gravel and a double wide gate for access. Professionally pre-inspected for home/radon/sewer/HES for a smooth transaction. Seller is a licensed Realtor in the state of Oregon. AHS Shield Essential buyer home warranty included ($340). [Home Energy Score = 6. HES Report at https://rpt.greenbuildingregistry.com/hes/OR10233290]
Location
State OR
County Washington
Area _152
Rooms
Basement Crawl Space
Interior
Interior Features Garage Door Opener, Luxury Vinyl Plank, Quartz, Skylight, Wallto Wall Carpet
Heating Heat Pump, Mini Split, Wall Heater
Cooling Heat Pump, Mini Split
Appliance Dishwasher, Disposal, Free Standing Range, Island, Microwave, Plumbed For Ice Maker, Quartz, Stainless Steel Appliance, Tile
Exterior
Exterior Feature Fenced, Patio, Raised Beds, Tool Shed, Yard
Parking Features Attached
Garage Spaces 2.0
Roof Type Composition
Garage Yes
Building
Lot Description Level, Trees
Story 1
Foundation Concrete Perimeter
Sewer Public Sewer
Water Public Water
Level or Stories 1
Schools
Elementary Schools Mooberry
Middle Schools Poynter
High Schools Liberty
Others
Senior Community No
Acceptable Financing Cash, Conventional, FHA, VALoan
Listing Terms Cash, Conventional, FHA, VALoan
Read Less Info
Want to know what your home might be worth? Contact us for a FREE valuation!

Our team is ready to help you sell your home for the highest possible price ASAP









