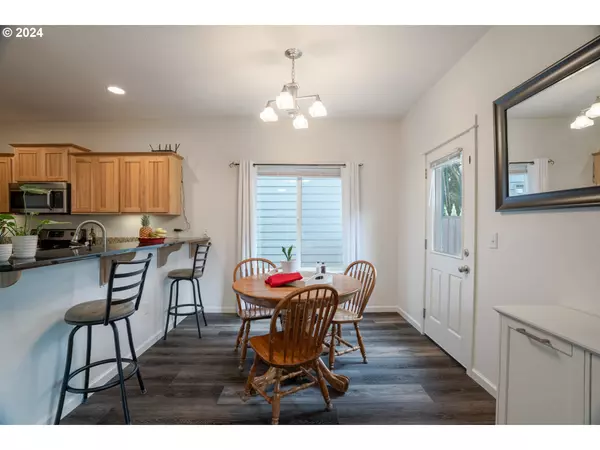Bought with RE/MAX Integrity
$455,500
$449,000
1.4%For more information regarding the value of a property, please contact us for a free consultation.
3 Beds
2.1 Baths
1,418 SqFt
SOLD DATE : 11/21/2024
Key Details
Sold Price $455,500
Property Type Single Family Home
Sub Type Single Family Residence
Listing Status Sold
Purchase Type For Sale
Square Footage 1,418 sqft
Price per Sqft $321
MLS Listing ID 24301572
Sold Date 11/21/24
Style Craftsman, Traditional
Bedrooms 3
Full Baths 2
Condo Fees $250
HOA Fees $20/ann
Year Built 2008
Annual Tax Amount $4,188
Tax Year 2023
Lot Size 2,613 Sqft
Property Description
Stunning Forest Grove Home! Welcome to this exquisite 3-bedroom, 2.5-bathroom home in the heart of Forest Grove, where comfort meets contemporary elegance. The inviting great room floor plan seamlessly connects the living and dining areas, making it perfect for both everyday living and entertaining. Luxury vinyl plank flooring graces the main level, complemented by a cozy gas fireplace in the living room. The beautiful kitchen features hickory cabinets, stunning granite countertops, and new stainless steel appliances, including a refrigerator and dishwasher. Enjoy the spacious primary suite with vaulted ceilings and a roomy walk-in closet. The ensuite bathroom offers essential amenities for your convenience. Step outside to the low-maintenance backyard, complete with a lovely extended patio—ideal for relaxing or entertaining. The yard features turf, installed in 2020, providing beauty without the upkeep, and a newer privacy fence ensures seclusion for your outdoor enjoyment. This home has been thoughtfully updated, including a new furnace and air conditioning for year-round comfort, fresh interior paint, and modern LED light fixtures in all bathrooms. The new Hardiplank siding and trim, installed in 2024, offer durability and low maintenance. Enjoy the benefits of a fresh, modern look without the hassle! Conveniently located near parks, schools, dining, and entertainment, as well as the beautiful Henry Hagg Lake, this home offers a perfect balance of tranquility and accessibility. Don’t miss the chance to make this wonderful residence your own!
Location
State OR
County Washington
Area _152
Rooms
Basement Crawl Space
Interior
Interior Features Ceiling Fan, Granite, Laundry, Luxury Vinyl Plank, Vaulted Ceiling, Wallto Wall Carpet
Heating Forced Air
Cooling Central Air
Fireplaces Number 1
Fireplaces Type Gas
Appliance Dishwasher, Disposal, Free Standing Range, Free Standing Refrigerator, Granite, Microwave, Pantry, Stainless Steel Appliance
Exterior
Exterior Feature Fenced, Patio, Yard
Parking Features Attached
Garage Spaces 2.0
Roof Type Composition
Garage Yes
Building
Lot Description Level
Story 2
Sewer Public Sewer
Water Public Water
Level or Stories 2
Schools
Elementary Schools Fern Hill
Middle Schools Neil Armstrong
High Schools Forest Grove
Others
Senior Community No
Acceptable Financing Cash, Conventional, FHA
Listing Terms Cash, Conventional, FHA
Read Less Info
Want to know what your home might be worth? Contact us for a FREE valuation!

Our team is ready to help you sell your home for the highest possible price ASAP









