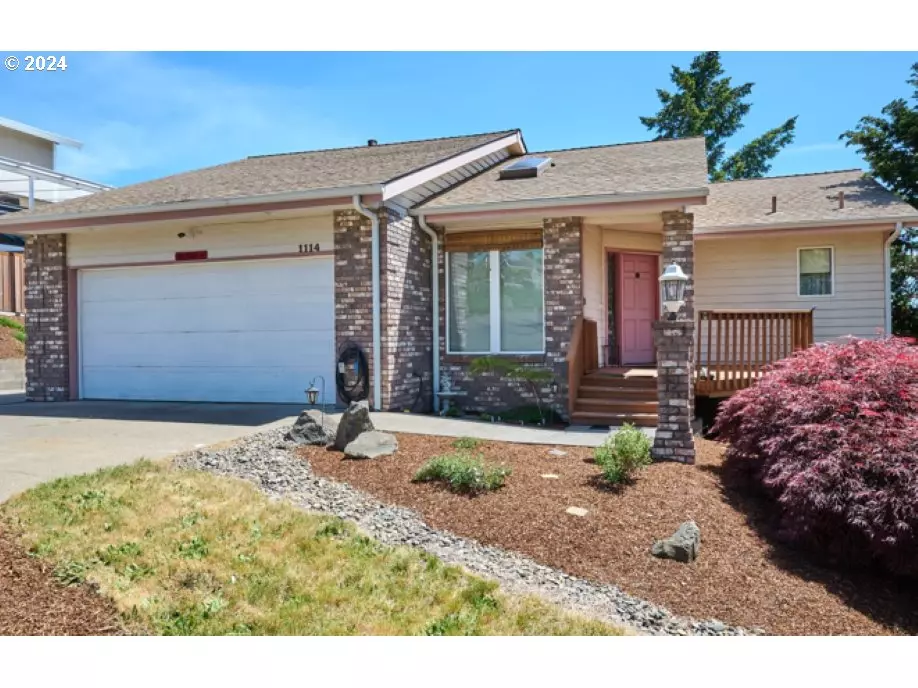Bought with Bella Casa Real Estate Group
$465,000
$465,000
For more information regarding the value of a property, please contact us for a free consultation.
3 Beds
2.1 Baths
1,920 SqFt
SOLD DATE : 11/21/2024
Key Details
Sold Price $465,000
Property Type Single Family Home
Sub Type Single Family Residence
Listing Status Sold
Purchase Type For Sale
Square Footage 1,920 sqft
Price per Sqft $242
MLS Listing ID 24250910
Sold Date 11/21/24
Style Stories2, Daylight Ranch
Bedrooms 3
Full Baths 2
Year Built 1991
Annual Tax Amount $3,441
Tax Year 2023
Lot Size 6,969 Sqft
Property Description
Discover West Salem and this stunning home that combines luxury and comfort in a gorgeous custom-built house with a villa feel and a unique daylight basement floor plan! Enjoy peaceful retirement in one of the 3 serene bedrooms downstairs, where you feel miles away from everything. This home has what you need to live in style. Relax in the spacious great room with its cozy gas fireplace or unwind on the deck sipping your coffee while watching the sunrise while starting your day. Cook up a storm in the gourmet kitchen featuring exquisite granite countertops, a newer gas range, a newer microwave, a new refrigerator, and Insta-hot water at the sink. The main level boasts stunning hardwood floors, a large formal dining room, skylights, and plant shelves that provide warmth and brightness. The generous master bedroom features his and her closets and backyard access, completely fenced. The lower level has newer carpet and paint, and the home also features a newer AC and gas water heater. Additionally, the home offers ample attic and under stairs storage, an RV area, video surveillance cameras, and more. Enjoy the West Salem lifestyle with delicious restaurants and numerous amenities. Don't miss out on the opportunity to make this exceptional home yours today! All furniture and electronics are negotiable, so if you see something you like, make an offer.
Location
State OR
County Polk
Area _168
Rooms
Basement Daylight, Finished, Full Basement
Interior
Interior Features Garage Door Opener, Hardwood Floors, High Ceilings, Vaulted Ceiling, Wallto Wall Carpet, Washer Dryer
Heating Forced Air90
Cooling Central Air
Fireplaces Number 1
Fireplaces Type Gas
Appliance Disposal, Free Standing Gas Range, Granite, Instant Hot Water, Microwave, Pantry
Exterior
Exterior Feature Deck, Fenced, R V Boat Storage, Yard
Parking Features Attached
Garage Spaces 2.0
View City, Seasonal, Territorial
Roof Type Composition
Garage Yes
Building
Lot Description Seasonal, Sloped
Story 2
Foundation Concrete Perimeter, Slab
Sewer Public Sewer
Water Public Water
Level or Stories 2
Schools
Elementary Schools Chapman Hill
Middle Schools Straub
High Schools West Salem
Others
Senior Community No
Acceptable Financing Conventional, FHA, VALoan
Listing Terms Conventional, FHA, VALoan
Read Less Info
Want to know what your home might be worth? Contact us for a FREE valuation!

Our team is ready to help you sell your home for the highest possible price ASAP









