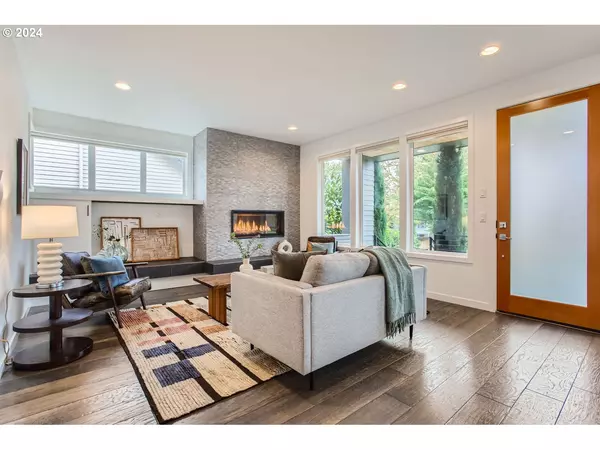Bought with Keller Williams Premier Partners
$905,000
$925,000
2.2%For more information regarding the value of a property, please contact us for a free consultation.
4 Beds
3.1 Baths
2,533 SqFt
SOLD DATE : 11/20/2024
Key Details
Sold Price $905,000
Property Type Single Family Home
Sub Type Single Family Residence
Listing Status Sold
Purchase Type For Sale
Square Footage 2,533 sqft
Price per Sqft $357
Subdivision Woodstock
MLS Listing ID 24139166
Sold Date 11/20/24
Style Contemporary, Modern
Bedrooms 4
Full Baths 3
Year Built 2019
Annual Tax Amount $10,826
Tax Year 2024
Lot Size 3,484 Sqft
Property Description
Welcome to this exceptional residence, custom-built in 2019 by certified Earth Advantage builder, Everett Homes. This modern contemporary beauty combines luxury with thoughtful design. As you step inside, you’ll immediately appreciate the expansive windows that fill the living space with natural light, creating an inviting and uplifting atmosphere. The open floor plan seamlessly connects the living areas, making it an ideal layout for entertaining family and friends. The inviting kitchen features quartz countertops, designer tile, energy-efficient SS appliances, and a 6-burner gas cooktop and built-in oven/microwave. The large pantry and beautifully designed cook island enhance both functionality and style, ensuring that everything you need is right at your fingertips. Retreat upstairs to the elegant primary bedroom, which features vaulted ceilings, oversized windows, walk-in closet and a luxurious en-suite bathroom. Two additional bedrooms and a well-appointed bathroom are conveniently located upstairs. On the lower level, you'll find a versatile fourth bedroom or flex space + bathroom ideal for guests, a home office, or a playroom. This area offers easy access to the tandem tuck-under garage, providing plenty of storage and convenience for daily living. Additional features of this remarkable home include fresh interior paint, an electric vehicle charging outlet, newer AC + gas furnace, tankless water heater for efficiency, and custom window shades throughout. Situated two blocks from Woodstock, this home provides easy access to an array of amenities, including shopping, Woodstock Elementary, library, parks, and New Seasons market. The desirable neighborhood is known for its community feel and convenient location, making it an ideal place to call home. HES 8! Bike Score 99! [Home Energy Score = 8. HES Report at https://rpt.greenbuildingregistry.com/hes/OR10184240]
Location
State OR
County Multnomah
Area _143
Rooms
Basement Daylight, Finished
Interior
Interior Features Ceiling Fan, Concrete Floor, Garage Door Opener, Hardwood Floors, High Ceilings, Laundry, Quartz, Soaking Tub, Sprinkler, Vaulted Ceiling, Wallto Wall Carpet, Washer Dryer
Heating Forced Air95 Plus
Cooling Central Air
Fireplaces Number 1
Fireplaces Type Gas
Appliance Builtin Oven, Builtin Range, Cook Island, Cooktop, Dishwasher, Disposal, E N E R G Y S T A R Qualified Appliances, Free Standing Refrigerator, Gas Appliances, Island, Microwave, Pantry, Plumbed For Ice Maker, Quartz, Range Hood, Stainless Steel Appliance, Tile
Exterior
Exterior Feature Covered Deck, Fenced, Porch, Sprinkler
Parking Features Attached, Tandem, TuckUnder
Garage Spaces 1.0
Roof Type Composition
Garage Yes
Building
Lot Description Level
Story 3
Foundation Concrete Perimeter
Sewer Public Sewer
Water Public Water
Level or Stories 3
Schools
Elementary Schools Woodstock
Middle Schools Lane
High Schools Cleveland
Others
Senior Community No
Acceptable Financing Cash, Conventional, FHA, VALoan
Listing Terms Cash, Conventional, FHA, VALoan
Read Less Info
Want to know what your home might be worth? Contact us for a FREE valuation!

Our team is ready to help you sell your home for the highest possible price ASAP









