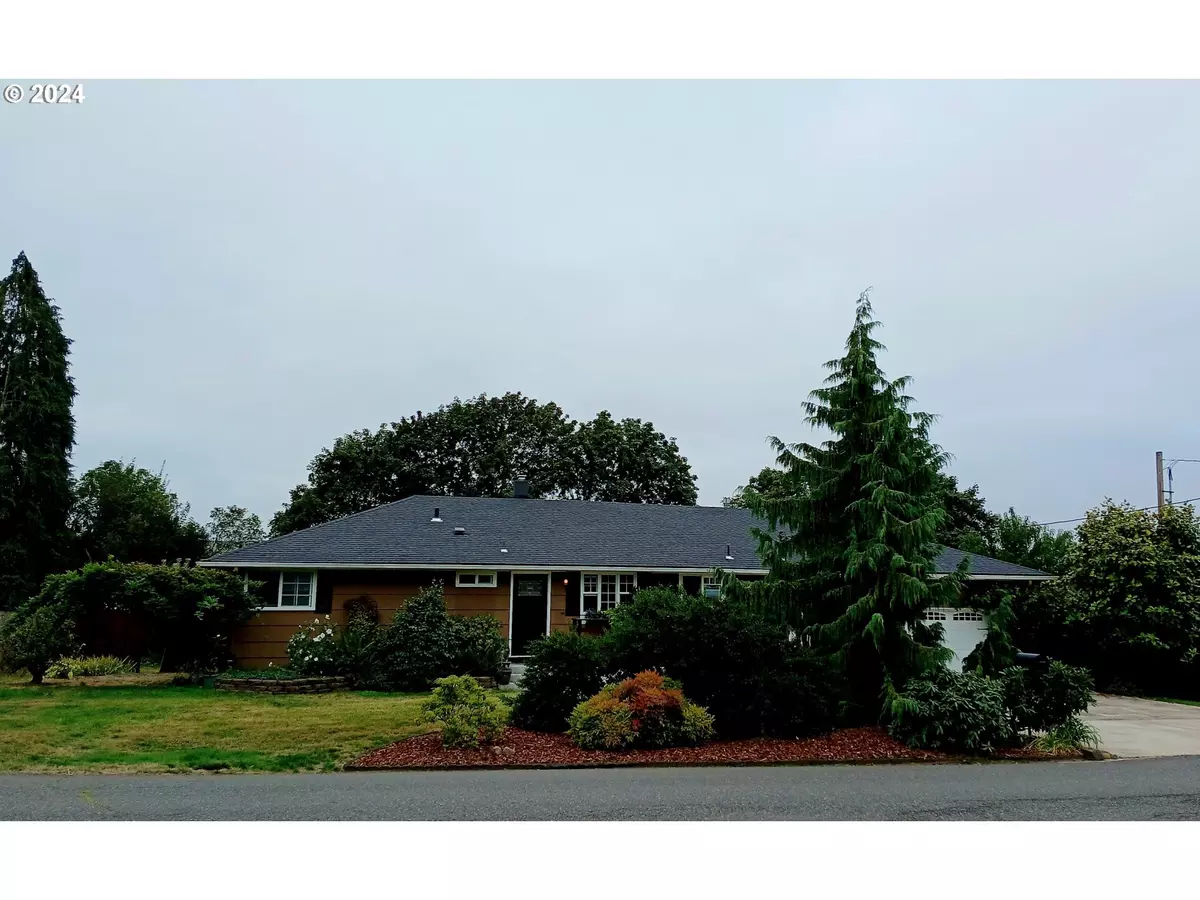Bought with Non Rmls Broker
$650,000
$649,900
For more information regarding the value of a property, please contact us for a free consultation.
6 Beds
4 Baths
2,850 SqFt
SOLD DATE : 11/20/2024
Key Details
Sold Price $650,000
Property Type Single Family Home
Sub Type Single Family Residence
Listing Status Sold
Purchase Type For Sale
Square Footage 2,850 sqft
Price per Sqft $228
MLS Listing ID 24201125
Sold Date 11/20/24
Style Ranch
Bedrooms 6
Full Baths 4
Year Built 1956
Annual Tax Amount $4,710
Tax Year 2024
Lot Size 0.310 Acres
Property Description
TWO separate homes in one! Private entries for each level. The basement was remodeled and currently rented. Excellent rental location for traveling nurses as this home is located three blocks from SWWMC, the Vancouver Clinic and several other medical practices. 6 BEDROOMS, 4 BATH ROOMS. All appliances stay. Brand new F/A gas furnace,, sump pump, reverse osmosis water purifier in upstairs kitchen, new 30 year roof, new toilets, sinks, lighting fixtures, breakfast bar, carpet in basement is new, water heater, egress windows, and heat pump with A/C in living room just installed. Tiled bathrooms, updated light fixtures on both levels. Opportunity for another rental to be built behind the house as the Zoning is R9. Plenty of parking in the driveway. Large wood shed in the backyard can be enclosed for a shop, additionally 15 x 8 storage room behind garage. A fireplace on each level, the main floor has a pellet stove insert. Raised gardens, mature fruit trees. Grape arbor in the backyard. Garrison Park at the end of the street. Quiet neighborhood and convenient location to freeways. Bus route is walking distance. Great location and lay out for Adult Care Home, or two families living together with privacy as well.
Location
State WA
County Clark
Area _20
Zoning R9
Rooms
Basement Full Basement, Separate Living Quarters Apartment Aux Living Unit
Interior
Interior Features Garage Door Opener, Hardwood Floors, High Ceilings, Laundry, Marble, Vaulted Ceiling, Vinyl Floor, Wallto Wall Carpet, Washer Dryer, Water Purifier, Wood Floors
Heating Forced Air95 Plus, Heat Pump, Wood Stove
Cooling Heat Pump
Fireplaces Number 2
Fireplaces Type Pellet Stove, Wood Burning
Appliance Dishwasher, Free Standing Range, Free Standing Refrigerator
Exterior
Exterior Feature Fenced, Garden, Outbuilding, Raised Beds, Security Lights, Tool Shed
Parking Features Attached, Oversized
Garage Spaces 2.0
Garage Yes
Building
Lot Description Level
Story 2
Foundation Slab
Sewer Public Sewer, Septic Tank
Water Public Water
Level or Stories 2
Schools
Elementary Schools Marrion
Middle Schools Wy East
High Schools Mountain View
Others
Senior Community No
Acceptable Financing Conventional
Listing Terms Conventional
Read Less Info
Want to know what your home might be worth? Contact us for a FREE valuation!

Our team is ready to help you sell your home for the highest possible price ASAP









