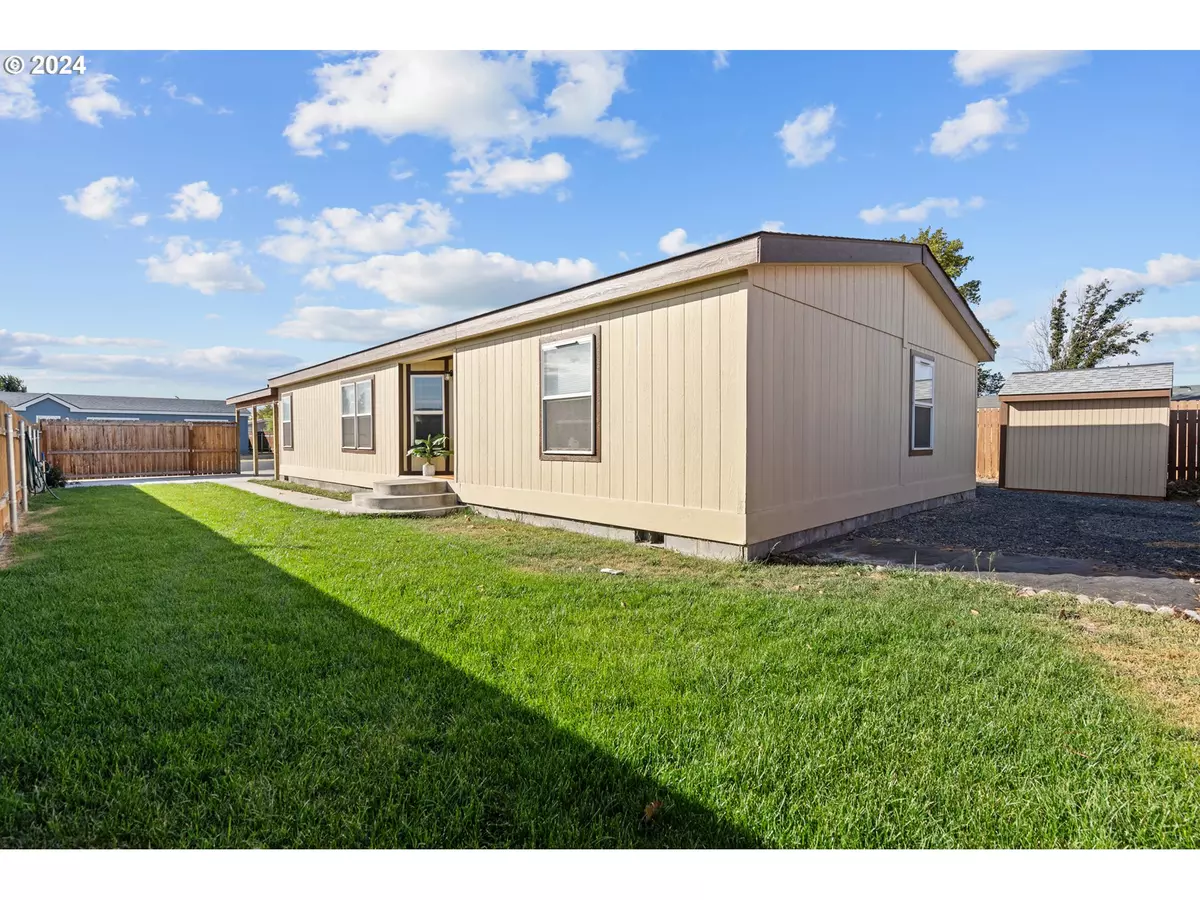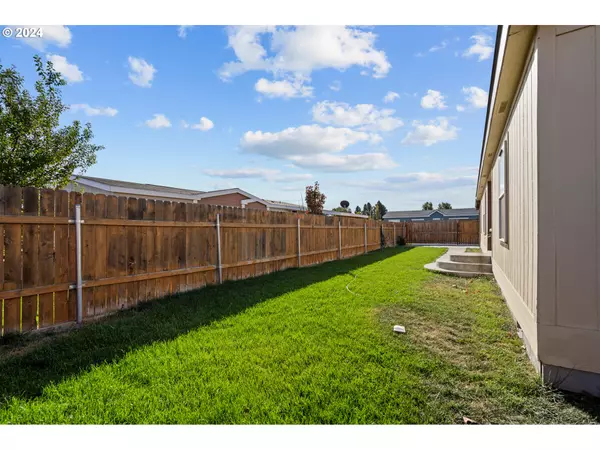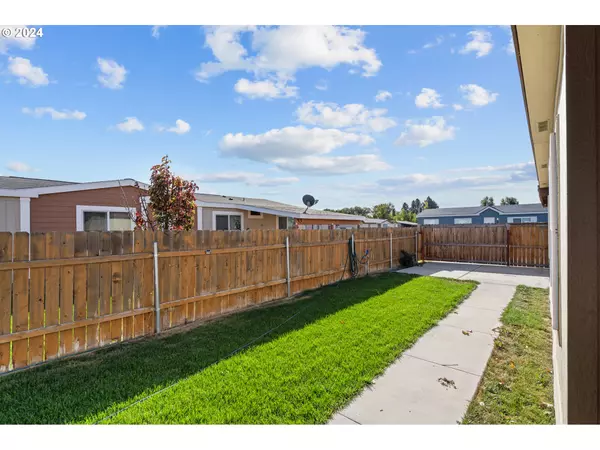Bought with Real Broker
$205,000
$209,950
2.4%For more information regarding the value of a property, please contact us for a free consultation.
3 Beds
2 Baths
1,296 SqFt
SOLD DATE : 11/20/2024
Key Details
Sold Price $205,000
Property Type Manufactured Home
Sub Type Manufactured Homeon Real Property
Listing Status Sold
Purchase Type For Sale
Square Footage 1,296 sqft
Price per Sqft $158
MLS Listing ID 24014142
Sold Date 11/20/24
Style Manufactured Home
Bedrooms 3
Full Baths 2
Condo Fees $20
HOA Fees $20/mo
Year Built 1993
Annual Tax Amount $1,018
Lot Size 4,791 Sqft
Property Description
Practically brand new inside and out! This beautifully remodeled 3-bedroom, 2-bath home boasts a massive front porch, a spacious kitchen with all appliances included, and fresh updates throughout. Step inside to find stunning new flooring, updated windows, modern trim, fresh paint, and a newly textured interior. With ample space for a living room, dining room, and kitchen, the layout is both functional and inviting. The main bathroom features a sleek walk-in shower, while both bathrooms showcase brand-new vanities, toilets, and stylish tile floors. The two guest bedrooms include walk-in closets, and energy-efficient LED lighting brightens most of the home. Outside, enjoy a freshly painted exterior, fully fenced yard, and low-maintenance landscaping, with gravel on the west side and grass with sprinklers on the east. A playground and tool shed add extra convenience, while an additional concrete pad in the front offers easy upkeep and extra parking. The home includes central AC for year-round comfort. Land is included, making this manufactured home an unbeatable find!
Location
State OR
County Umatilla
Area _431
Zoning R-4
Rooms
Basement Crawl Space
Interior
Interior Features Luxury Vinyl Plank
Heating Forced Air
Cooling Central Air
Appliance Dishwasher, Disposal, Free Standing Range, Free Standing Refrigerator, Plumbed For Ice Maker
Exterior
Exterior Feature Fenced, Porch, Sprinkler, Tool Shed, Yard
Parking Features Carport
Roof Type Shingle
Garage Yes
Building
Lot Description Level
Story 1
Foundation Concrete Perimeter
Sewer Public Sewer
Water Public Water
Level or Stories 1
Schools
Elementary Schools Desert View
Middle Schools Armand Larive
High Schools Hermiston
Others
Senior Community No
Acceptable Financing Cash, VALoan
Listing Terms Cash, VALoan
Read Less Info
Want to know what your home might be worth? Contact us for a FREE valuation!

Our team is ready to help you sell your home for the highest possible price ASAP








