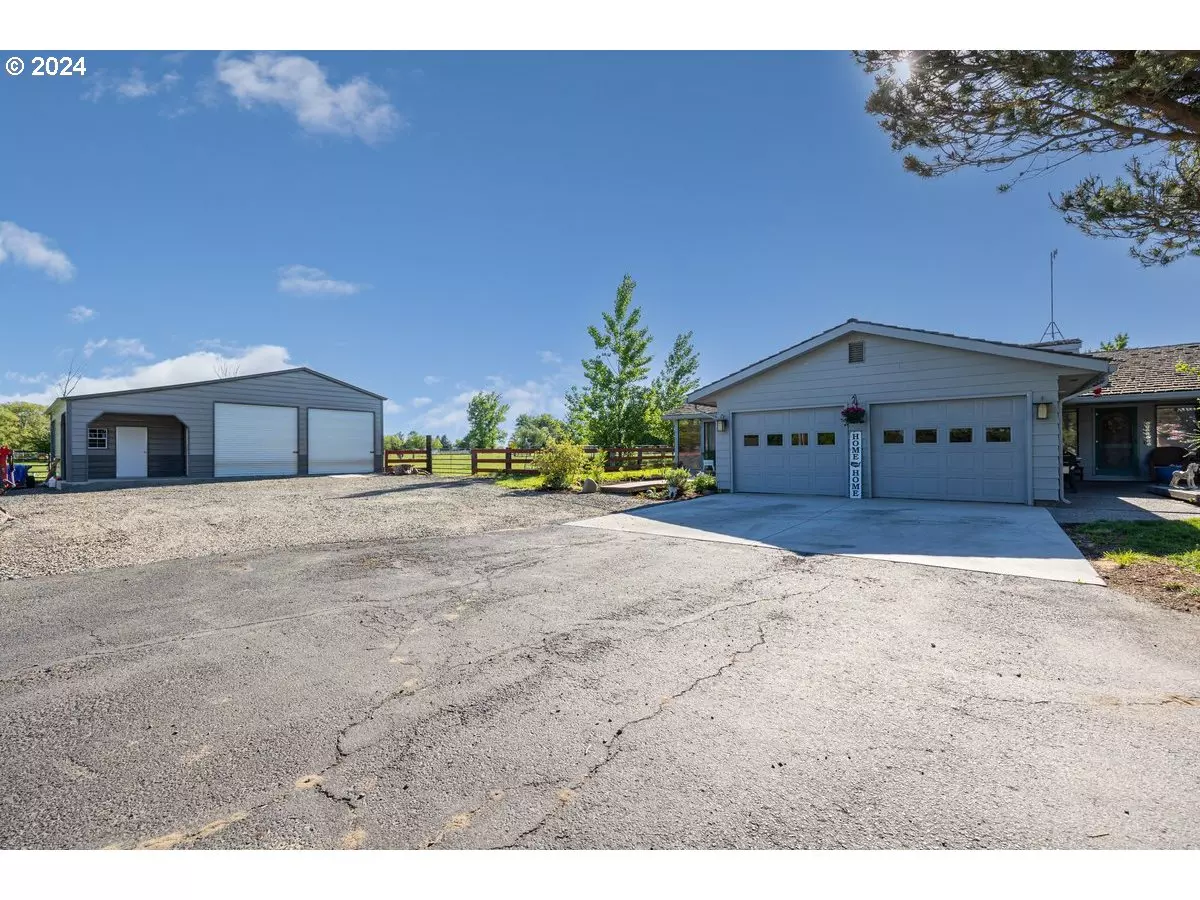Bought with Destined Realty Group
$635,000
$650,000
2.3%For more information regarding the value of a property, please contact us for a free consultation.
3 Beds
2 Baths
2,598 SqFt
SOLD DATE : 11/20/2024
Key Details
Sold Price $635,000
Property Type Single Family Home
Sub Type Single Family Residence
Listing Status Sold
Purchase Type For Sale
Square Footage 2,598 sqft
Price per Sqft $244
MLS Listing ID 24608481
Sold Date 11/20/24
Style Stories1, Ranch
Bedrooms 3
Full Baths 2
Year Built 1975
Annual Tax Amount $5,142
Tax Year 2023
Lot Size 5.440 Acres
Property Description
Welcome to your dream estate nestled on 5.44 acres of breathtaking land, where luxury meets tranquility. With TUGS and water rights, your land remains vibrant and green all year round. For those with hobbies or entrepreneurial ventures, the property offers ample space and amenities, including a brand-new 26x30 shop built in 2024, a 2-car garage, a 13x26 shop, and a 10x24 storage unit. Step inside to discover a haven of modern comfort and style. This home has been meticulously updated with new insulation, windows, well pump, flooring, appliances, minisplit, and much more! Indulge in culinary delights in the beautifully remodeled kitchen, featuring granite countertops and a high-end Hallman gas stove. Entertain guests effortlessly in the spacious living areas, or step outside to the covered deck or patio, perfect for outdoor dining. The sunroom, surrounded by wall-to-floor windows, flood the space with natural light, offering panoramic views of your surroundings. Schedule your private tour today and make this idyllic retreat your forever home!
Location
State OR
County Umatilla
Area _431
Zoning RR-4
Rooms
Basement Crawl Space
Interior
Interior Features Granite, High Ceilings, Luxury Vinyl Plank, Skylight, Vaulted Ceiling
Heating Forced Air, Heat Pump
Cooling Central Air, Mini Split
Fireplaces Number 2
Fireplaces Type Gas, Insert, Stove
Appliance Builtin Oven, Builtin Range, Double Oven, Range Hood, Stainless Steel Appliance
Exterior
Exterior Feature Covered Patio, Deck, Garden, Poultry Coop, R V Parking, Tool Shed, Workshop, Yard
Parking Features Attached
Garage Spaces 1.0
Roof Type Shake
Garage Yes
Building
Lot Description Level, Pasture
Story 1
Foundation Concrete Perimeter
Sewer Septic Tank
Water Private, Well
Level or Stories 1
Schools
Elementary Schools West Park
Middle Schools Armand Larive
High Schools Hermiston
Others
Senior Community No
Acceptable Financing Cash, Conventional, FHA, VALoan
Listing Terms Cash, Conventional, FHA, VALoan
Read Less Info
Want to know what your home might be worth? Contact us for a FREE valuation!

Our team is ready to help you sell your home for the highest possible price ASAP








