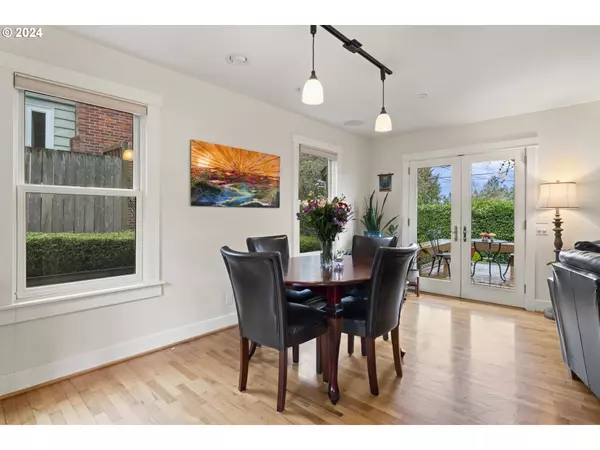Bought with Hybrid Real Estate
$730,000
$750,000
2.7%For more information regarding the value of a property, please contact us for a free consultation.
3 Beds
3 Baths
2,589 SqFt
SOLD DATE : 11/18/2024
Key Details
Sold Price $730,000
Property Type Single Family Home
Sub Type Single Family Residence
Listing Status Sold
Purchase Type For Sale
Square Footage 2,589 sqft
Price per Sqft $281
Subdivision Fairmount Neighbors
MLS Listing ID 24436770
Sold Date 11/18/24
Style Craftsman
Bedrooms 3
Full Baths 3
Year Built 1945
Annual Tax Amount $5,841
Tax Year 2023
Property Description
This timeless Craftsman home strikes a harmonious balance between convenience and luxury living. Its classic architecture, adorned with rich details, cultivates a warm, welcoming ambiance. The 3-bedroom, 3-bath house features a beautifully renovated ground floor that could serve as a dedicated office space, rec room, airbnb, or separate family suite-ensuring comfortable separation and privacy. The primary suite boasts vaulted ceilings, skylights, dual vanities, a shower, and a luxurious soaking tub – a tranquil personal retreat after a long day. French doors from the dining room open to two cozy outdoor spaces, perfect for entertaining, gardening, or simply enjoying tranquility. Situated near the University of Oregon, steps from Laurelwood Golf Course,very near parks & an array of shopping and dining, this Craftsman gem offers the ideal blend of comfort, convenience, and style in a charming home in a vibrant community.Schedule your showing today and experience the magic of this one-of-a-kind property!
Location
State OR
County Lane
Area _243
Rooms
Basement Daylight
Interior
Interior Features Hardwood Floors, High Ceilings, Laundry, Passive Solar, Separate Living Quarters Apartment Aux Living Unit, Skylight, Soaking Tub, Sound System, Wallto Wall Carpet, Wood Floors
Heating Ductless, Forced Air
Cooling Heat Pump
Appliance Dishwasher, Disposal, Free Standing Range, Free Standing Refrigerator, Instant Hot Water, Range Hood, Stainless Steel Appliance
Exterior
Exterior Feature Deck, Patio, Yard
Parking Features Converted, TuckUnder
View City
Roof Type Composition
Garage Yes
Building
Lot Description Gentle Sloping, Terraced
Story 3
Foundation Slab
Sewer Public Sewer
Water Public Water
Level or Stories 3
Schools
Elementary Schools Edison
Middle Schools Roosevelt
High Schools South Eugene
Others
Senior Community No
Acceptable Financing Cash, Conventional, FHA
Listing Terms Cash, Conventional, FHA
Read Less Info
Want to know what your home might be worth? Contact us for a FREE valuation!

Our team is ready to help you sell your home for the highest possible price ASAP









