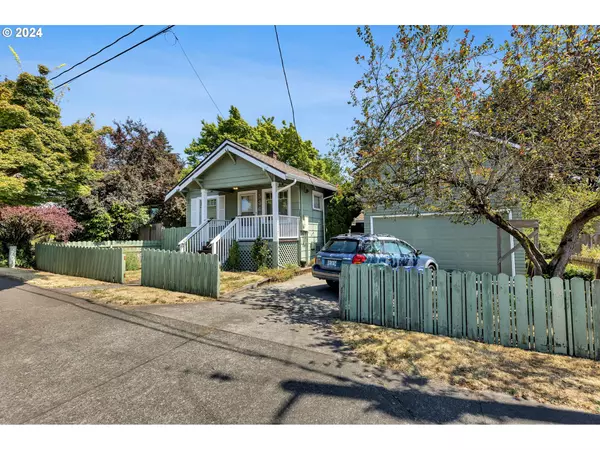Bought with Premiere Property Group, LLC
$400,000
$400,000
For more information regarding the value of a property, please contact us for a free consultation.
3 Beds
2 Baths
2,300 SqFt
SOLD DATE : 11/19/2024
Key Details
Sold Price $400,000
Property Type Single Family Home
Sub Type Single Family Residence
Listing Status Sold
Purchase Type For Sale
Square Footage 2,300 sqft
Price per Sqft $173
MLS Listing ID 24026936
Sold Date 11/19/24
Style Stories1
Bedrooms 3
Full Baths 2
Year Built 1913
Annual Tax Amount $4,389
Tax Year 2023
Lot Size 6,969 Sqft
Property Description
First time in 60 years this home has been on the market. It's not all vintage, check out the clawfoot tub! New roof in 2021, updated plumbing and electrical, and remodeled porch area as well. New detached garage and potential ADU space added in 2001. Items not to miss: fir hardwood floors under carpets, addl sf in basement, addl sf in the main floor of the detached garage (work from home office). Large lot with room for 2 cars to park, plus street parking, potential for garden area. Includes Washer, Dryer and Refrigerator.
Location
State OR
County Multnomah
Area _143
Rooms
Basement Dirt Floor, Exterior Entry, Partial Basement
Interior
Interior Features Accessory Dwelling Unit, Garage Door Opener, Hardwood Floors, High Ceilings, High Speed Internet, Laundry, Separate Living Quarters Apartment Aux Living Unit, Wallto Wall Carpet, Washer Dryer
Heating Baseboard, Wall Furnace
Cooling Wall Unit
Appliance Free Standing Range, Free Standing Refrigerator
Exterior
Exterior Feature Accessory Dwelling Unit, Deck, Fenced, Porch
Parking Features Detached
Garage Spaces 2.0
Roof Type Composition
Garage Yes
Building
Lot Description Level
Story 1
Foundation Concrete Perimeter, Pillar Post Pier
Sewer Public Sewer
Water Public Water
Level or Stories 1
Schools
Elementary Schools Lent
Middle Schools Kellogg
High Schools Franklin
Others
Senior Community No
Acceptable Financing Cash, Conventional
Listing Terms Cash, Conventional
Read Less Info
Want to know what your home might be worth? Contact us for a FREE valuation!

Our team is ready to help you sell your home for the highest possible price ASAP








