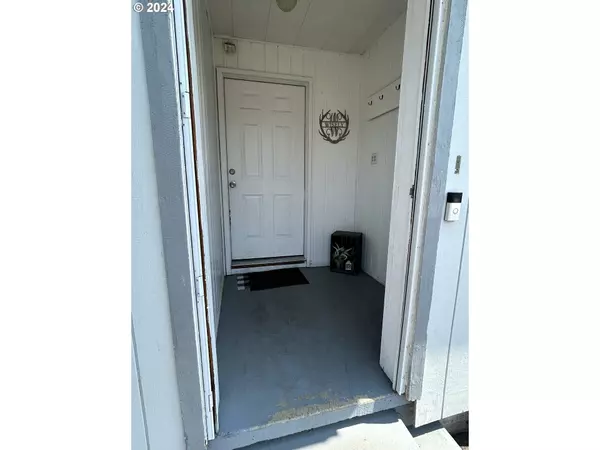Bought with eXp Realty, LLC
$325,000
$315,000
3.2%For more information regarding the value of a property, please contact us for a free consultation.
3 Beds
2 Baths
1,672 SqFt
SOLD DATE : 11/18/2024
Key Details
Sold Price $325,000
Property Type Single Family Home
Sub Type Single Family Residence
Listing Status Sold
Purchase Type For Sale
Square Footage 1,672 sqft
Price per Sqft $194
MLS Listing ID 24532872
Sold Date 11/18/24
Style Stories1
Bedrooms 3
Full Baths 2
Year Built 1946
Annual Tax Amount $1,560
Lot Size 0.280 Acres
Property Description
Looking for a little elbow space? This spacious home in an established neighborhood on a dead-end street, offers plenty of room for a family to grow. An extra-large living room makes it ideal for entertaining guests or just relaxing with plenty of room to breathe! Complete with a large primary suite and additional bedrooms with bonus office (currently being used as a bedroom) and updated bathrooms are a plus! The large kitchen with gas range is a delight for the inspired chef in us all! Load the walk-in pantry with all your favorite foods or snacks! Included is a great separate mancave/workshop outback (not included in SQFT) providing endless possibilities! Located on .28 of an acre gives plenty of room to garden or for the kids and animals to play in a completely fenced yard! This property is approx. 2 miles to interstate 5 and make easy freeway access for commuting to Roseburg or Cottage Grove. Additionally, it comes with a single car garage and plenty of parking on the side for an RV, toys or boat storage. This property is perfect to add your personal touch. Personalize this home and you’ll have quite a gem! Seller is related to Listing agent. Motivated seller!
Location
State OR
County Douglas
Area _256
Zoning R1
Rooms
Basement Crawl Space
Interior
Interior Features Laundry
Heating Ductless
Cooling Wall Unit
Appliance Dishwasher, Free Standing Gas Range, Free Standing Range, Pantry
Exterior
Exterior Feature Fenced, Patio, Raised Beds, R V Parking, Workshop
Garage Spaces 1.0
Roof Type Composition
Garage No
Building
Lot Description Level
Story 1
Foundation Pillar Post Pier
Sewer Public Sewer
Water Public Water
Level or Stories 1
Schools
Elementary Schools Sutherlin
Middle Schools Sutherlin
High Schools Sutherlin
Others
Senior Community No
Acceptable Financing Cash, Conventional, FHA, VALoan
Listing Terms Cash, Conventional, FHA, VALoan
Read Less Info
Want to know what your home might be worth? Contact us for a FREE valuation!

Our team is ready to help you sell your home for the highest possible price ASAP









