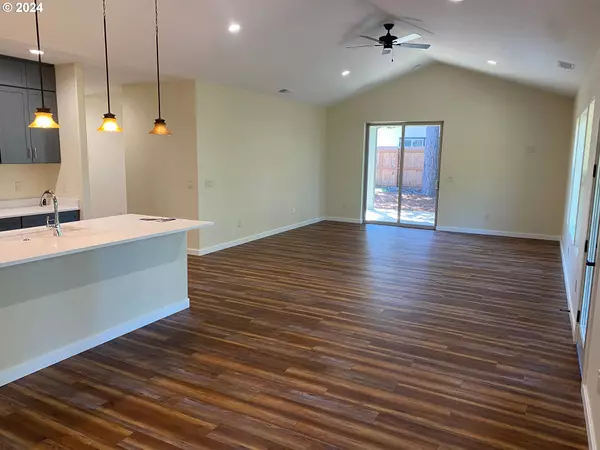Bought with Berkshire Hathaway HomeServices NW Real Estate
$650,000
$695,000
6.5%For more information regarding the value of a property, please contact us for a free consultation.
4 Beds
2 Baths
2,035 SqFt
SOLD DATE : 11/18/2024
Key Details
Sold Price $650,000
Property Type Single Family Home
Sub Type Single Family Residence
Listing Status Sold
Purchase Type For Sale
Square Footage 2,035 sqft
Price per Sqft $319
MLS Listing ID 24513435
Sold Date 11/18/24
Style Craftsman, Ranch
Bedrooms 4
Full Baths 2
Year Built 2023
Annual Tax Amount $1,815
Tax Year 2023
Lot Size 0.280 Acres
Property Description
Brand new home in Willow Dunes. Pacific Northwest design & feel inside and out w/ cedar shingle accents and 2 covered patios for year-round outside enjoyment. Large .28 acre lot with Munsel Creek and nature as your border. Inside is light & airy with an excellent layout designed for comfort and convenient living. Quartz countertops, stainless steel appliances, center island, and pantry highlight the open-concept kitchen. Oversized great room with beautiful views of natural scenery in the Munsel Creek Greenway. Separate bedroom wings include a nicely appointed primary suite with double sinks and a large walk-in closet. 2 guest bedrooms with hall bath in between + a large den/office/4th bedroom. The finished garage has a large workshop area. Home is pre-wired for hot tub on the patio and electric car charging station in garage. No steps inside or out make for age-in-place opportunity. Be the first to call this home your own. Great neighborhood and excellent value!
Location
State OR
County Lane
Area _228
Zoning LR
Rooms
Basement None
Interior
Interior Features Garage Door Opener, Quartz
Heating Forced Air
Cooling Other
Appliance Dishwasher, Disposal, Free Standing Range, Island, Pantry, Stainless Steel Appliance
Exterior
Exterior Feature Covered Patio, Yard
Parking Features Attached
Garage Spaces 2.0
View Creek Stream, Territorial, Trees Woods
Roof Type Composition
Garage Yes
Building
Lot Description Level
Story 1
Foundation Slab
Sewer Public Sewer
Water Public Water
Level or Stories 1
Schools
Elementary Schools Siuslaw
Middle Schools Siuslaw
High Schools Siuslaw
Others
Senior Community No
Acceptable Financing Cash, Conventional
Listing Terms Cash, Conventional
Read Less Info
Want to know what your home might be worth? Contact us for a FREE valuation!

Our team is ready to help you sell your home for the highest possible price ASAP









