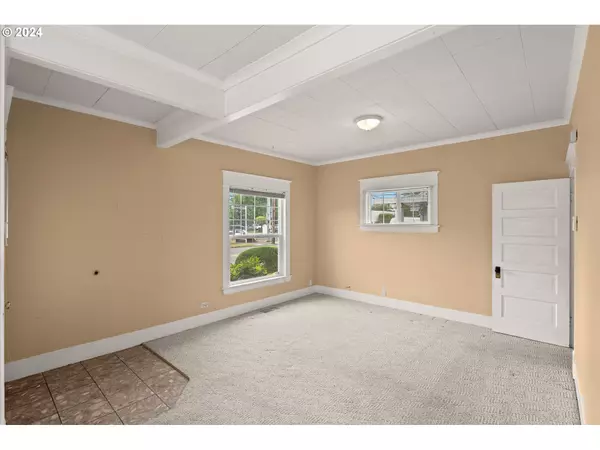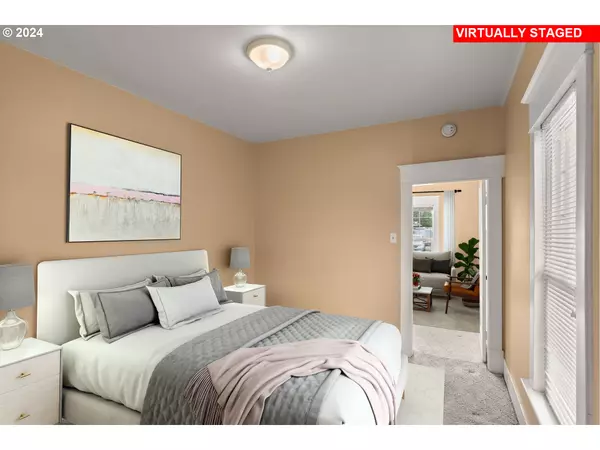Bought with Premiere Property Group, LLC
$340,000
$349,900
2.8%For more information regarding the value of a property, please contact us for a free consultation.
2 Beds
1 Bath
944 SqFt
SOLD DATE : 11/18/2024
Key Details
Sold Price $340,000
Property Type Single Family Home
Sub Type Single Family Residence
Listing Status Sold
Purchase Type For Sale
Square Footage 944 sqft
Price per Sqft $360
MLS Listing ID 24694091
Sold Date 11/18/24
Style Stories1, Craftsman
Bedrooms 2
Full Baths 1
Year Built 1925
Annual Tax Amount $1,385
Tax Year 2023
Lot Size 4,791 Sqft
Property Description
OPEN HOUSE CANCELLED.Embrace the charm of this classic 1925 home located in the heart of downtown Hillsboro. This inviting 2-bedroom, 1-bath residence features soaring 10-foot ceilings, built-ins, and abundant natural light, creating a warm and cozy atmosphere. The spacious kitchen offers ample storage and gas appliances, perfect for culinary adventures. Outside, enjoy a covered front patio and a backyard with room for a garden or patio setup, as well as a detached workshop for additional storage or creative projects.Nestled in Hillsboro’s Cultural Arts District, you’re just steps away from the vibrant local scene, including the Farmers Market, Tuesday Night Market, Art Walk, live music, and community festivals. Downtown Hillsboro also offers a variety of shops, dining options, and entertainment venues. With an 82 Walk Score and 81 Bike Score, you’ll love the convenience of downtown living. Plus, it’s just a short commute to Intel, Nike, and the North Hillsboro Industrial District.Seize the opportunity to make this charming home in a lively community yours today! [Home Energy Score = 4. HES Report at https://rpt.greenbuildingregistry.com/hes/OR10230548]
Location
State OR
County Washington
Area _152
Rooms
Basement Crawl Space
Interior
Interior Features High Ceilings, Hookup Available, Vinyl Floor, Wallto Wall Carpet
Heating Forced Air
Cooling None
Appliance Disposal, Free Standing Range, Free Standing Refrigerator, Gas Appliances, Pantry
Exterior
Exterior Feature Garden, Patio, Porch, Security Lights, Storm Door, Workshop, Yard
Parking Features Carport
Garage Spaces 2.0
Roof Type Composition
Garage Yes
Building
Lot Description Level, On Busline
Story 1
Sewer Public Sewer
Water Public Water
Level or Stories 1
Schools
Elementary Schools Mckinney
Middle Schools Evergreen
High Schools Glencoe
Others
Senior Community No
Acceptable Financing Cash, Conventional, FHA
Listing Terms Cash, Conventional, FHA
Read Less Info
Want to know what your home might be worth? Contact us for a FREE valuation!

Our team is ready to help you sell your home for the highest possible price ASAP









