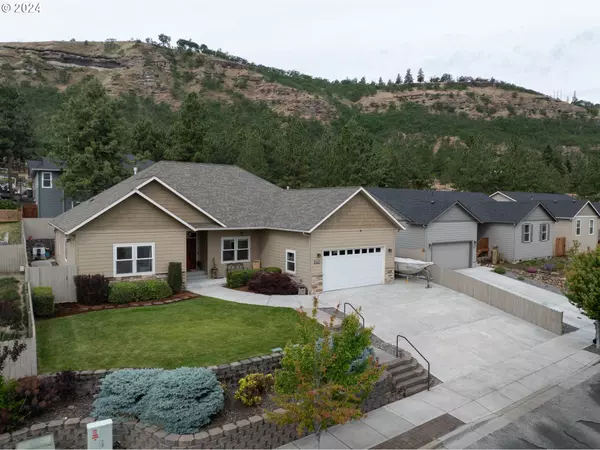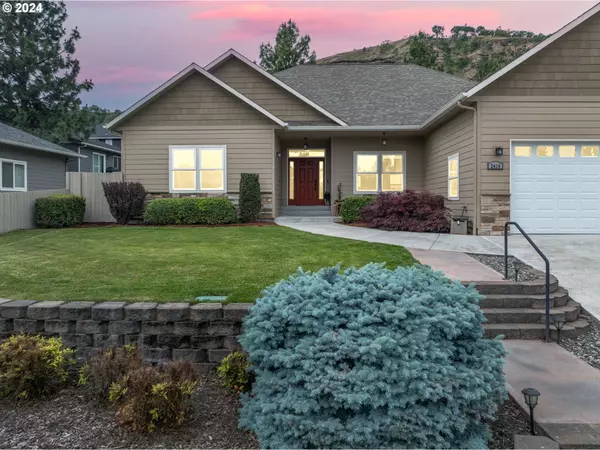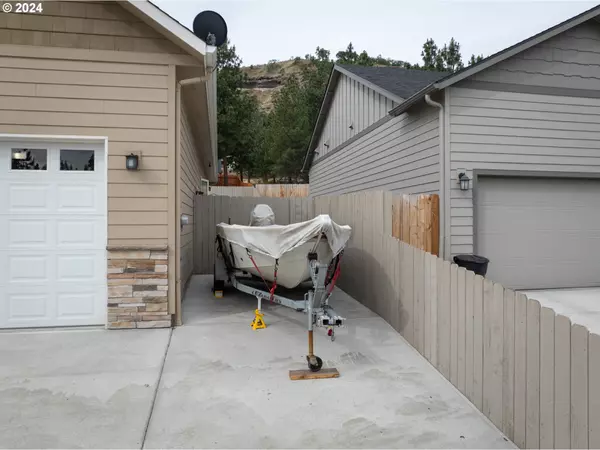Bought with Cascade Hasson Sotheby's International Realty
$557,500
$564,999
1.3%For more information regarding the value of a property, please contact us for a free consultation.
4 Beds
2 Baths
2,034 SqFt
SOLD DATE : 10/15/2024
Key Details
Sold Price $557,500
Property Type Single Family Home
Sub Type Single Family Residence
Listing Status Sold
Purchase Type For Sale
Square Footage 2,034 sqft
Price per Sqft $274
MLS Listing ID 24583108
Sold Date 10/15/24
Style Stories1
Bedrooms 4
Full Baths 2
Year Built 2014
Annual Tax Amount $6,236
Tax Year 2023
Lot Size 7,405 Sqft
Property Description
Located in a quiet neighborhood this custom-built home Features real hardwood floors, solid wood doors, auto latch windows, and upgraded thick carpet. Enjoy all LED lighting, many on dimmers, and additional window molding. The gourmet kitchen boasts an Electrolux double oven, custom wood cabinets, granite countertops, and a filtered water system. Relax by the gas fireplace in the living room featuring a tray ceiling. The three bedrooms have custom mini walk-in closets; the master bath offers a double vanity, large soaker tub, and custom tile. Outdoors, find a fully landscaped yard with a sprinkler system, RV/boat parking, a fenced private yard with gates, raised garden beds, a workshop with electrical outlets, composite decking, concrete sidewalks, and a camera Security system. The garage includes upgraded lighting, a workbench, shelving, and extra storage in the attic. Located in a quiet, friendly neighborhood, close to shopping, freeway access, and the boat launch.
Location
State OR
County Wasco
Area _351
Rooms
Basement Crawl Space
Interior
Interior Features Ceiling Fan, Garage Door Opener, Hardwood Floors, High Ceilings, Laundry, Quartz, Soaking Tub
Heating Forced Air
Cooling Central Air
Fireplaces Number 1
Fireplaces Type Gas
Appliance Dishwasher, Free Standing Gas Range, Quartz, Range Hood, Solid Surface Countertop, Stainless Steel Appliance
Exterior
Exterior Feature Deck, Fenced, R V Parking, Tool Shed, Yard
Parking Features Attached, Oversized
Garage Spaces 2.0
Roof Type Composition
Garage Yes
Building
Lot Description Level
Story 1
Sewer Public Sewer
Water Public Water
Level or Stories 1
Schools
Elementary Schools Chenowith
Middle Schools The Dalles
High Schools The Dalles
Others
Senior Community No
Acceptable Financing Cash, Conventional, FHA, USDALoan, VALoan
Listing Terms Cash, Conventional, FHA, USDALoan, VALoan
Read Less Info
Want to know what your home might be worth? Contact us for a FREE valuation!

Our team is ready to help you sell your home for the highest possible price ASAP









