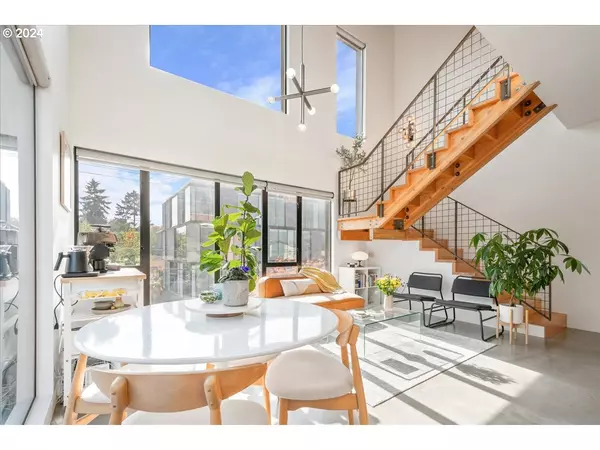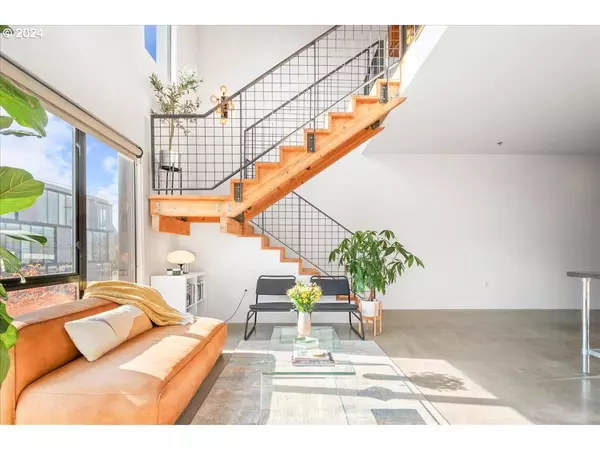Bought with 503 Properties Inc
$561,362
$539,000
4.1%For more information regarding the value of a property, please contact us for a free consultation.
2 Beds
2 Baths
1,231 SqFt
SOLD DATE : 11/15/2024
Key Details
Sold Price $561,362
Property Type Condo
Sub Type Condominium
Listing Status Sold
Purchase Type For Sale
Square Footage 1,231 sqft
Price per Sqft $456
Subdivision Richmond / Division
MLS Listing ID 24551284
Sold Date 11/15/24
Style Contemporary, Loft
Bedrooms 2
Full Baths 2
Condo Fees $667
HOA Fees $667/mo
Year Built 2006
Annual Tax Amount $9,787
Tax Year 2023
Property Description
Recently Remodeled Corner Unit in the Meranit Lofts. This stunning condo was originally designed by award winning Holst Architecture but has been taken to the next level! Some say a picture(s) is worth a 1000 words and for this condo it is absolutely true. Please enjoy looking through the light-filled photos of the living, dining & kitchen then up the stunning staircase to the media/family room/office and on into the Primary suite. Don't miss the deck off the primary bedroom with its glorious view of the neighborhood and Mt. Tabor. Both bathrooms have been remodeled to include new fixtures and toilets, and the primary bath has heated tile floors, a new Kohler tub with frameless glass shower door. The kitchen has all newer Samsung stainless steel appliances including a Flex Duo range (super cool). Other fabulous features are the custom pull down blinds, Primary bedroom closet system, A/C, radiant concrete floors, and an in-unit washer/dryer (washer new in 22). For additional outdoor/common space, go the end of the hall for a covered area or go up to the 4th floor to enjoy the sunshine, the BBQ and views of the City & West hills. The home also comes with a storage unit and deeded parking spot. All of this just blocks from the great restaurants, cafes, shops, on both Hawthorne & Division! Location, Location, Location!
Location
State OR
County Multnomah
Area _143
Rooms
Basement None
Interior
Interior Features Bamboo Floor, Concrete Floor, Heated Tile Floor, High Ceilings, Washer Dryer
Heating Mini Split, Radiant, Wall Heater
Cooling Mini Split
Appliance Builtin Range, Convection Oven, Dishwasher, Disposal, Pantry, Range Hood, Stainless Steel Appliance
Exterior
Exterior Feature Covered Deck, Deck
Parking Features Available, Shared
Garage Spaces 1.0
View City, Territorial
Roof Type Membrane
Garage Yes
Building
Lot Description Level
Story 2
Foundation Concrete Perimeter
Sewer Public Sewer
Water Public Water
Level or Stories 2
Schools
Elementary Schools Glencoe
Middle Schools Mt Tabor
High Schools Franklin
Others
Senior Community No
Acceptable Financing Cash, Conventional, FHA, VALoan
Listing Terms Cash, Conventional, FHA, VALoan
Read Less Info
Want to know what your home might be worth? Contact us for a FREE valuation!

Our team is ready to help you sell your home for the highest possible price ASAP









