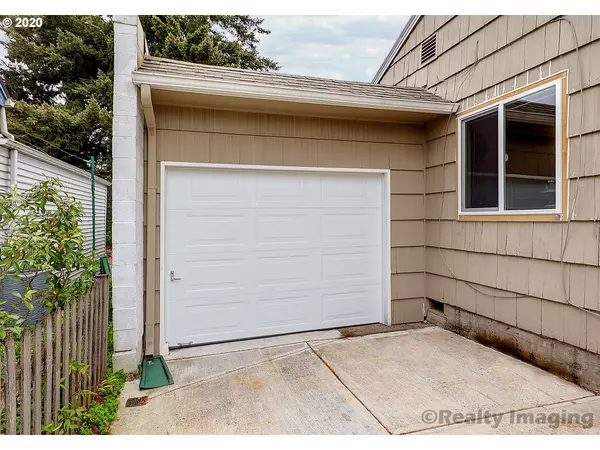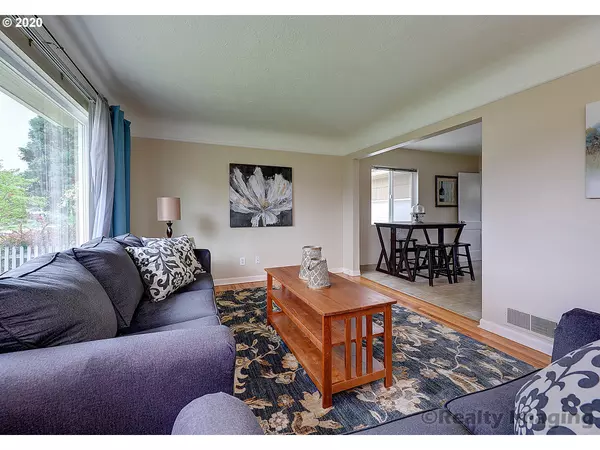Bought with Opt
$399,900
$399,900
For more information regarding the value of a property, please contact us for a free consultation.
3 Beds
1 Bath
1,098 SqFt
SOLD DATE : 11/14/2024
Key Details
Sold Price $399,900
Property Type Single Family Home
Sub Type Single Family Residence
Listing Status Sold
Purchase Type For Sale
Square Footage 1,098 sqft
Price per Sqft $364
MLS Listing ID 24540537
Sold Date 11/14/24
Style Ranch
Bedrooms 3
Full Baths 1
Year Built 1952
Annual Tax Amount $4,059
Tax Year 2023
Lot Size 5,227 Sqft
Property Description
Move-in ready, in great condition and priced at less than 400k, this Montavilla Cutie is quite a value. There is newer flooring throughout: refinished original hardwoods, Luxury Vinyl Plank in the bathroom and upstairs. Built when people actually lived in the living room, this home has small bedrooms, but a big kitchen, full laundry room, an airy, spacious living room and a large flexible space upstairs, suitable for use as a home office, third bedroom or more. The roomy kitchen has butcher block counters and a vintage extra wide range. Do NOT miss the potential in the 15 x 27 double-deep garage! The back yard is a blank slate with a big patio and plenty of room for inspiration. Super heavy-duty roof was installed in 2021. Please note: the photos are from 2020, the home is currently not staged. View the 3-D tour to see the recent flooring upgrades.
Location
State OR
County Multnomah
Area _142
Rooms
Basement Crawl Space
Interior
Interior Features Garage Door Opener, Hardwood Floors, Luxury Vinyl Plank
Heating Forced Air90
Appliance Free Standing Range, Pantry, Range Hood
Exterior
Exterior Feature Fenced, Patio
Parking Features Attached, ExtraDeep, Tandem
Garage Spaces 2.0
Roof Type Composition
Garage Yes
Building
Story 2
Foundation Concrete Perimeter
Sewer Public Sewer
Water Public Water
Level or Stories 2
Schools
Elementary Schools Vestal
Middle Schools Roseway Heights
High Schools Leodis Mcdaniel
Others
Senior Community No
Acceptable Financing Cash, Conventional, FHA, VALoan
Listing Terms Cash, Conventional, FHA, VALoan
Read Less Info
Want to know what your home might be worth? Contact us for a FREE valuation!

Our team is ready to help you sell your home for the highest possible price ASAP








