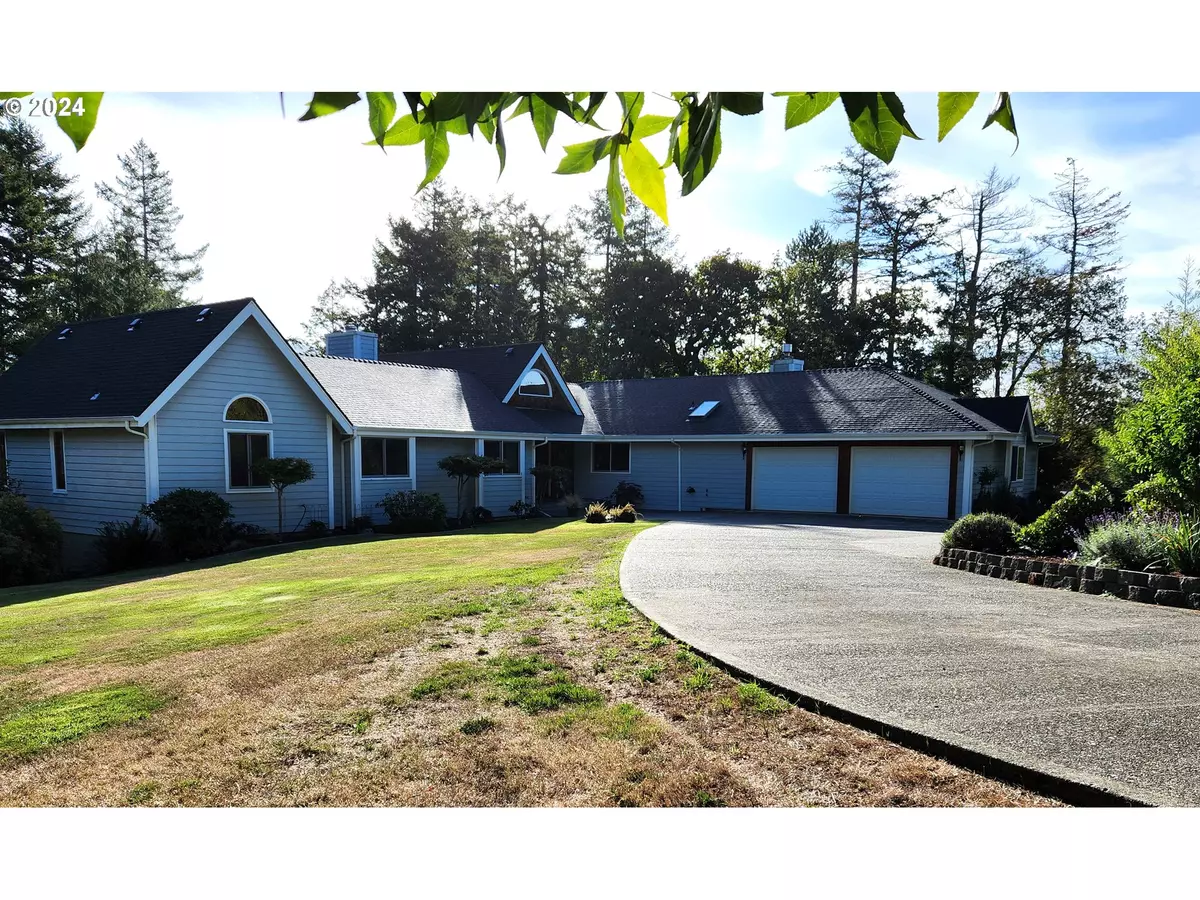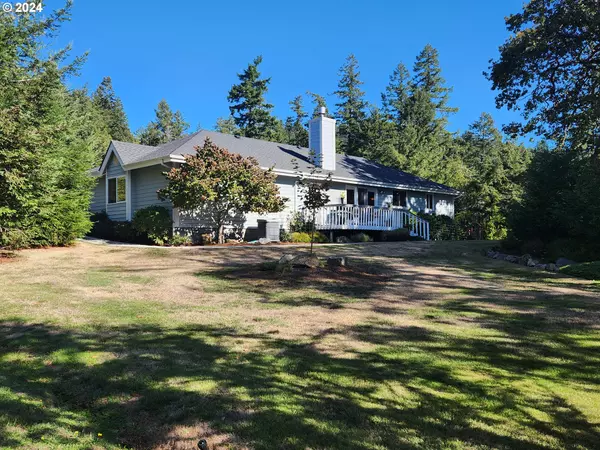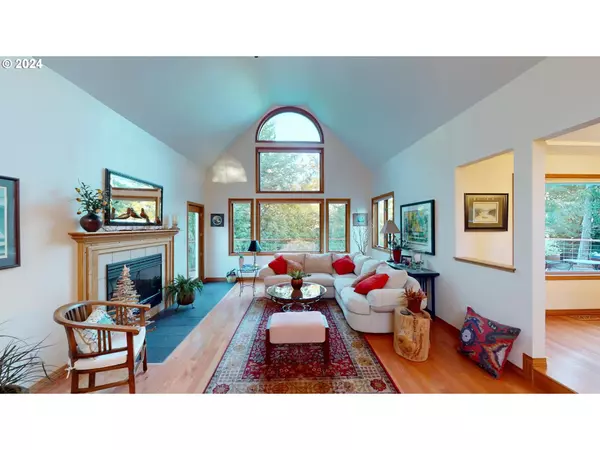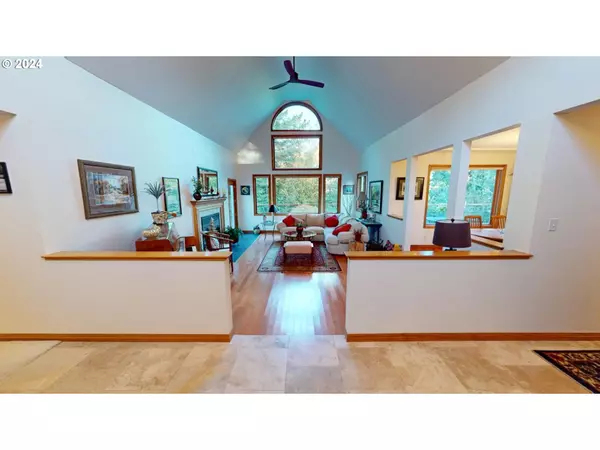Bought with RE/MAX Ultimate Coastal Properties
$870,000
$875,000
0.6%For more information regarding the value of a property, please contact us for a free consultation.
4 Beds
3 Baths
2,981 SqFt
SOLD DATE : 11/14/2024
Key Details
Sold Price $870,000
Property Type Single Family Home
Sub Type Single Family Residence
Listing Status Sold
Purchase Type For Sale
Square Footage 2,981 sqft
Price per Sqft $291
Subdivision N Bank Rogue River
MLS Listing ID 24399838
Sold Date 11/14/24
Style Stories1, Custom Style
Bedrooms 4
Full Baths 3
Condo Fees $500
HOA Fees $41/ann
Year Built 1989
Annual Tax Amount $5,329
Tax Year 2023
Lot Size 2.250 Acres
Property Description
Luxurious Single-Level Home on 2.25 Acres with Two Owner Suites and Stunning Outdoor Spaces!Welcome to this spacious 2,981 sq ft single-level home, nestled on 2.25 beautifully landscaped acres. Boasting two primary suites, both featuring walk-in showers, one with a large walk-in closet and direct access to the deck and private hot tub—perfect for ultimate relaxation. This thoughtfully designed home offers two additional bedrooms, each with cozy window seats, ideal for family or guests, and a roomy family room with a toasty woodstove for the cooler Fall evenings. The formal living area impresses with a fireplace, dramatic vaulted ceilings, and large windows that fill the space with natural light.The gourmet kitchen is a chef’s dream, featuring a central cook island, stainless steel appliances—including a built-in oven, microwave, dishwasher, and large refrigerator—tile floors, ample wood cabinetry, granite countertops, and a walk-in pantry. Enjoy casual meals in the adjoining eating area or host elegant dinners in the formal dining room.Outdoor living is a breeze with expansive decks, including a pass-through window from the kitchen to the deck, making al fresco dining and entertaining effortless. Enjoy serene views of the surrounding forest, while the private deck off the primary bedroom offers picturesque orchard views and access to the hot tub.Additional highlights include a newer roof (just 5 years old), a thriving orchard with apples, pears, plums, peaches, figs, plumquots, lemons, and limes, and a fenced garden area complete with a potting shed/greenhouse equipped with water, heat, and a concrete floor with a drain—perfect for the avid gardener.With a circular driveway, extra parking for boats or trailers, and abundant space to add a large shop, this property is the perfect combination of luxury, comfort, and practicality.
Location
State OR
County Curry
Area _273
Zoning RR5
Rooms
Basement Crawl Space
Interior
Interior Features Ceiling Fan, Garage Door Opener, Granite, Hardwood Floors, High Ceilings, High Speed Internet, Laminate Flooring, Laundry, Skylight, Tile Floor, Vaulted Ceiling, Wallto Wall Carpet
Heating Heat Pump, Wood Stove
Cooling Heat Pump
Fireplaces Number 2
Fireplaces Type Propane, Stove, Wood Burning
Appliance Appliance Garage, Builtin Oven, Cook Island, Cooktop, Dishwasher, Disposal, E N E R G Y S T A R Qualified Appliances, Free Standing Refrigerator, Granite, Microwave, Pantry, Plumbed For Ice Maker, Stainless Steel Appliance, Tile
Exterior
Exterior Feature Deck, Free Standing Hot Tub, Garden, Greenhouse, Outbuilding, Private Road, Raised Beds, R V Parking, Sprinkler, Tool Shed, Yard
Parking Features Attached
Garage Spaces 2.0
View Mountain, Trees Woods
Roof Type Composition
Garage Yes
Building
Lot Description Cleared, Gentle Sloping, Level, Orchard, Private Road, Wooded
Story 1
Foundation Block
Sewer Septic Tank
Water Public Water
Level or Stories 1
Schools
Elementary Schools Riley Creek
Middle Schools Gold Beach Jr
High Schools Gold Beach Sr
Others
Senior Community No
Acceptable Financing Cash, Conventional, FHA, VALoan
Listing Terms Cash, Conventional, FHA, VALoan
Read Less Info
Want to know what your home might be worth? Contact us for a FREE valuation!

Our team is ready to help you sell your home for the highest possible price ASAP









