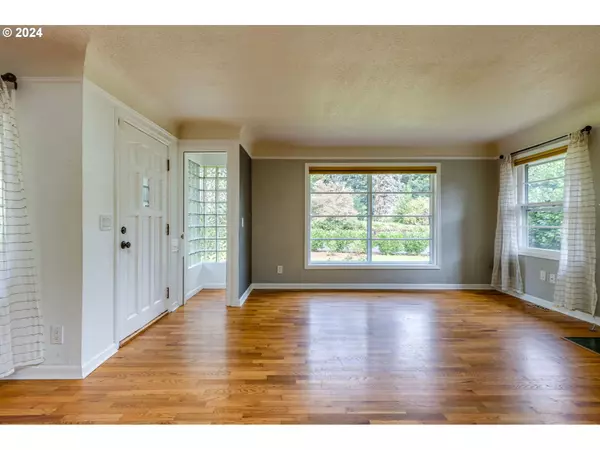Bought with Works Real Estate
$620,000
$619,900
For more information regarding the value of a property, please contact us for a free consultation.
4 Beds
2 Baths
2,166 SqFt
SOLD DATE : 11/14/2024
Key Details
Sold Price $620,000
Property Type Single Family Home
Sub Type Single Family Residence
Listing Status Sold
Purchase Type For Sale
Square Footage 2,166 sqft
Price per Sqft $286
MLS Listing ID 24249756
Sold Date 11/14/24
Style Mid Century Modern, Ranch
Bedrooms 4
Full Baths 2
Year Built 1946
Annual Tax Amount $4,647
Tax Year 2023
Lot Size 0.420 Acres
Property Description
Is this unique opportunity for you? Tastefully updated and well cared for mid-century ranch-style home with two separate living quarters, up and down. Located in the coveted, community minded Jennings Lodge neighborhood near desirable schools K-12. Downsize to one floor and rent out the other or enjoy proximity to family for multi-generational living. Lower-level rents for $1475. Distinctive features of this beautiful home include lots of natural light, hardwood floors, coved ceilings, period built-ins, granite countertops, breakfast nook, remodeled kitchens, new appliances, central air with new AC, tankless on demand water heater, new roof, two car semi-finished garage and a gas fireplace on each floor. Use this almost half acre for an urban farm, park your RV or subdivide. Meldrum boat launch is 3 minutes away. Less than 10 min drive to thriving downtown Milwaukie, the great restaurants of Oregon City and the MAX orange line for Portland commuters.
Location
State OR
County Clackamas
Area _145
Zoning R10
Rooms
Basement Finished, Full Basement, Separate Living Quarters Apartment Aux Living Unit
Interior
Interior Features Accessory Dwelling Unit, Garage Door Opener, Hardwood Floors, Heatilator, High Speed Internet, Luxury Vinyl Plank, Separate Living Quarters Apartment Aux Living Unit, Wallto Wall Carpet, Washer Dryer, Wood Floors
Heating E N E R G Y S T A R Qualified Equipment, Forced Air, Gas Stove
Cooling Central Air, Energy Star Air Conditioning
Fireplaces Number 2
Fireplaces Type Gas
Appliance Convection Oven, Dishwasher, Disposal, E N E R G Y S T A R Qualified Appliances, Free Standing Gas Range, Free Standing Refrigerator, Granite, Microwave, Range Hood, Stainless Steel Appliance, Tile
Exterior
Exterior Feature Covered Patio, Fenced, Raised Beds, R V Parking, R V Boat Storage, Yard
Parking Features Attached, Oversized
Garage Spaces 2.0
View Trees Woods
Roof Type Composition,Shingle
Garage Yes
Building
Lot Description Level, On Busline, Public Road
Story 2
Foundation Block
Sewer Public Sewer
Water Public Water
Level or Stories 2
Schools
Elementary Schools Holcomb
Middle Schools Tumwata
High Schools Oregon City
Others
Senior Community No
Acceptable Financing Cash, Conventional, FHA, VALoan
Listing Terms Cash, Conventional, FHA, VALoan
Read Less Info
Want to know what your home might be worth? Contact us for a FREE valuation!

Our team is ready to help you sell your home for the highest possible price ASAP









