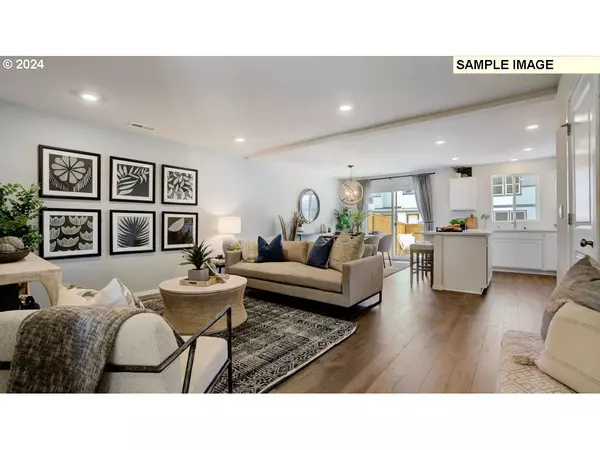Bought with Handris Realty Company
$379,995
$379,995
For more information regarding the value of a property, please contact us for a free consultation.
3 Beds
2.1 Baths
1,491 SqFt
SOLD DATE : 11/14/2024
Key Details
Sold Price $379,995
Property Type Townhouse
Sub Type Townhouse
Listing Status Sold
Purchase Type For Sale
Square Footage 1,491 sqft
Price per Sqft $254
MLS Listing ID 24341555
Sold Date 11/14/24
Style Stories2, Townhouse
Bedrooms 3
Full Baths 2
Condo Fees $183
HOA Fees $183/mo
Year Built 2024
Annual Tax Amount $1,032
Tax Year 2023
Lot Size 2,178 Sqft
Property Description
This new-build townhome is now available at Saddle Club Estates! Come see this end unit that has an airy and open feeling. With 3 bedrooms, 2.5 baths, and a versatile loft, you'll have the flexibility to adapt the space to your needs.Entering through the front door, you’ll find a convenient powder room in the hallway and the entrance to the attached garage. The space opens to a lovely great room with a dining area and stylish kitchen. Fix delightful dinners on the stainless-steel appliances and invite guests to sit at your island with an eating bar. The quartz countertops and shaker-style cabinets give a clean, modern look. Plus, the kitchen and dining area open to the backyard, perfect for outdoor gatherings and entertaining. Head up the stairs to find the loft space, which could become a home office or play area. The primary suite has its own corner of the home, with a walk-in closet and en suite bathroom. On the opposite side of the upper level you’ll see the adjacent second and third bedrooms and the second full bathroom. A centrally- located laundry closet completes the area.A hop-skip from I-205 and SR-500, easily commute into Portland or downtown Vancouver. Numerous grocery and dining options are nearby, including Fred Meyer and Costco. Kitty-corner to Saddle Club Estates is Dogwood Neighborhood Park, with walking paths and mature trees. The community has a private playground and basketball court to enjoy as well. With blinds and smart home package thrown in, this townhome is ready to be lived in. Connect to your thermostat and doorbell camera from your phone in a snap. Protect your investment with an included 10-year limited warranty. Photos are representative of plan only and may vary as built. Schedule a tour today!
Location
State WA
County Clark
Area _62
Rooms
Basement None
Interior
Interior Features Laminate Flooring, Laundry, Quartz, Wallto Wall Carpet
Heating Forced Air, Heat Pump
Cooling Central Air, Heat Pump
Appliance Dishwasher, Disposal, Free Standing Range, Island, Microwave, Pantry, Plumbed For Ice Maker, Quartz, Solid Surface Countertop, Stainless Steel Appliance
Exterior
Exterior Feature Fenced, Patio, Yard
Parking Features Attached
Garage Spaces 1.0
Roof Type Composition
Garage Yes
Building
Lot Description Level
Story 2
Foundation Concrete Perimeter
Sewer Public Sewer
Water Public Water
Level or Stories 2
Schools
Elementary Schools Glenwood
Middle Schools Laurin
High Schools Prairie
Others
Senior Community No
Acceptable Financing Cash, Conventional, FHA, VALoan
Listing Terms Cash, Conventional, FHA, VALoan
Read Less Info
Want to know what your home might be worth? Contact us for a FREE valuation!

Our team is ready to help you sell your home for the highest possible price ASAP









