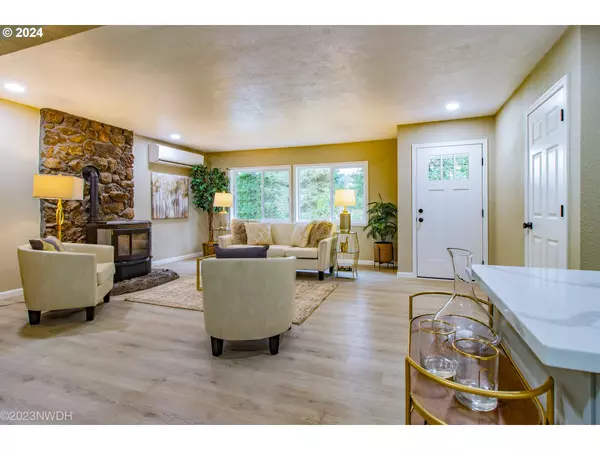Bought with Harcourts West Real Estate
$525,000
$549,000
4.4%For more information regarding the value of a property, please contact us for a free consultation.
4 Beds
2 Baths
1,860 SqFt
SOLD DATE : 11/13/2024
Key Details
Sold Price $525,000
Property Type Single Family Home
Sub Type Single Family Residence
Listing Status Sold
Purchase Type For Sale
Square Footage 1,860 sqft
Price per Sqft $282
MLS Listing ID 24521304
Sold Date 11/13/24
Style Stories1, Ranch
Bedrooms 4
Full Baths 2
Year Built 1959
Annual Tax Amount $3,371
Tax Year 2023
Lot Size 1.430 Acres
Property Description
Welcome to this beautifully remodeled home, featuring 4 bedrooms and 2 baths, nestled on a serene 1.43-acre lot. The master suite offers a luxurious retreat with a full bathroom, double sinks, a tiled shower, a walk-in closet, and a sun porch. Recent upgrades include a new roof, siding, and windows, along with 2 new mini-split heating and AC units. The interior boasts luxury vinyl plank flooring throughout, and the living room is enhanced by a cozy newer pellet stove. The open-concept kitchen and dining area are perfect for entertaining, showcasing new stainless steel appliances, cabinets, and quartz countertops. Additional features include a 2-car garage with extra storage space. Enjoy the tranquility of this quiet location while appreciating the modern conveniences and stylish updates.
Location
State OR
County Lane
Area _234
Zoning RR5
Interior
Interior Features Granite, Vinyl Floor
Heating Mini Split
Cooling Heat Pump, Mini Split
Fireplaces Number 1
Fireplaces Type Pellet Stove
Appliance Dishwasher, Free Standing Range, Microwave, Quartz, Stainless Steel Appliance
Exterior
Exterior Feature Yard
Parking Features Attached
Garage Spaces 2.0
Roof Type Composition
Garage Yes
Building
Lot Description Level, Trees
Story 1
Sewer Standard Septic
Water Well
Level or Stories 1
Schools
Elementary Schools Pleasant Hill
Middle Schools Pleasant Hill
High Schools Pleasant Hill
Others
Senior Community No
Acceptable Financing Cash, Conventional, FHA, VALoan
Listing Terms Cash, Conventional, FHA, VALoan
Read Less Info
Want to know what your home might be worth? Contact us for a FREE valuation!

Our team is ready to help you sell your home for the highest possible price ASAP









