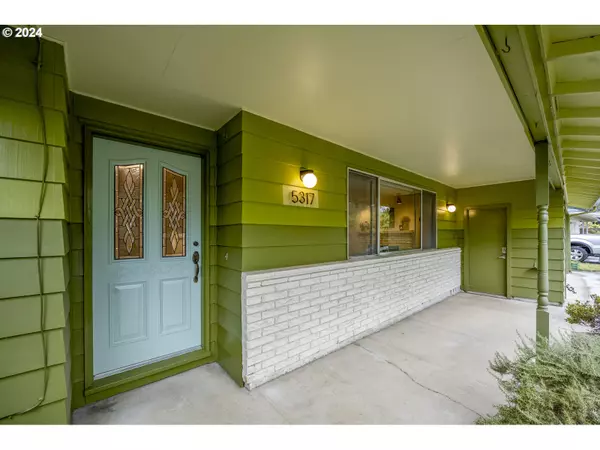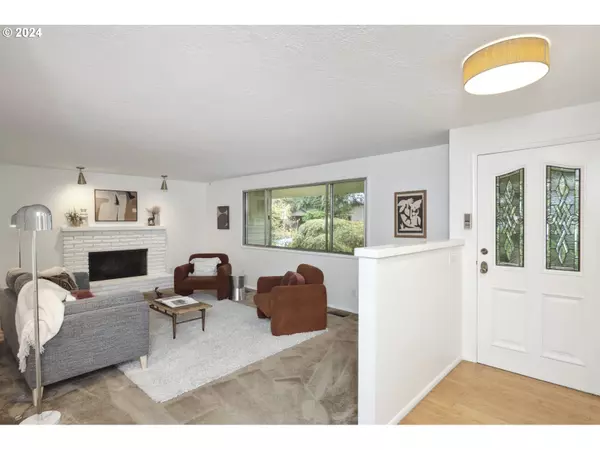Bought with Keller Williams Realty Professionals
$572,500
$559,000
2.4%For more information regarding the value of a property, please contact us for a free consultation.
3 Beds
2 Baths
2,016 SqFt
SOLD DATE : 10/24/2024
Key Details
Sold Price $572,500
Property Type Single Family Home
Sub Type Single Family Residence
Listing Status Sold
Purchase Type For Sale
Square Footage 2,016 sqft
Price per Sqft $283
MLS Listing ID 24542684
Sold Date 10/24/24
Style Ranch
Bedrooms 3
Full Baths 2
Year Built 1968
Annual Tax Amount $5,406
Tax Year 2023
Property Description
Wonderful one level Ranch with original charm, great style, smart updates and incredible yard & gardens. This 3 Bedroom 2 Bathroom home features a large living room w/ wood burning fireplace, a formal dining room, spacious family room / kitchen combo and a fabulous sun room! The family room has a wood stove, a built in desk and an office area. All of this on an incredible oversized lot filled with mature landscaping, beautiful garden beds, native plants and fruit trees. A bit over a mile to the new Trader Joe's coming soon, close to Voodoo Donuts and Fred Meyer and so much more. Tucked on a quiet and cute street with towering trees and natural beauty but also close to all that Milwaukie, Portland and the surrounding area have to offer. Freshly painted interior, tiled showers, a true primary suite, a mind blowing yard with thoughtfully and carefully curated plants and trees, lots of storage and a double car garage - this home is sure to please. Come see it, you will not be disappointed!
Location
State OR
County Clackamas
Area _145
Rooms
Basement Crawl Space
Interior
Interior Features Bamboo Floor, Garage Door Opener, Laundry, Wallto Wall Carpet
Heating Forced Air
Cooling Central Air
Fireplaces Number 2
Fireplaces Type Stove, Wood Burning
Appliance Builtin Oven, Cook Island, Cooktop, Dishwasher, Free Standing Refrigerator, Instant Hot Water, Pantry, Stainless Steel Appliance
Exterior
Exterior Feature Deck, Fenced, Garden, Porch, Raised Beds, Tool Shed, Yard
Parking Features Attached
Garage Spaces 2.0
Roof Type Composition
Garage Yes
Building
Lot Description Level
Story 1
Foundation Concrete Perimeter
Sewer Public Sewer
Water Public Water
Level or Stories 1
Schools
Elementary Schools View Acres
Middle Schools Alder Creek
High Schools Putnam
Others
Senior Community No
Acceptable Financing Cash, Conventional, FHA, VALoan
Listing Terms Cash, Conventional, FHA, VALoan
Read Less Info
Want to know what your home might be worth? Contact us for a FREE valuation!

Our team is ready to help you sell your home for the highest possible price ASAP









