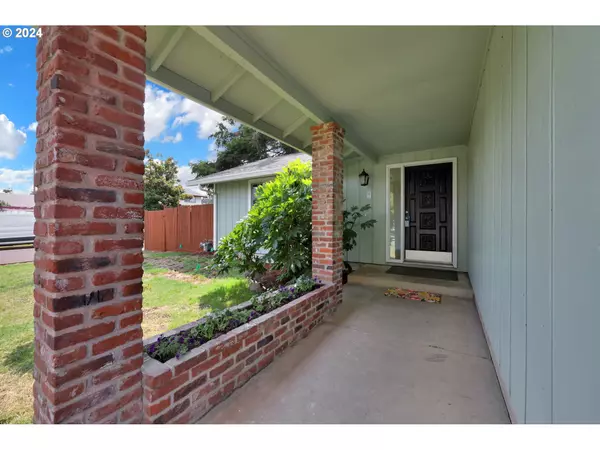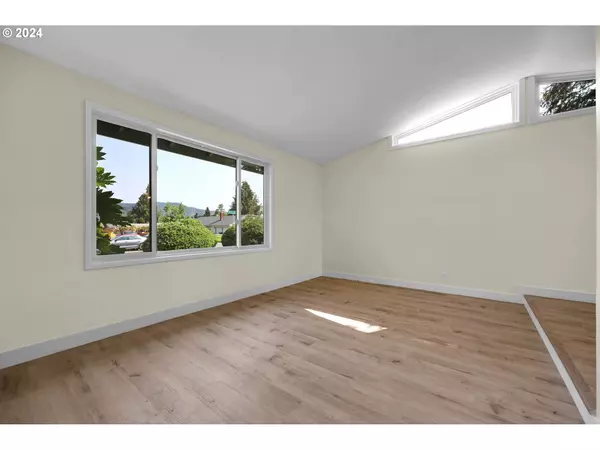Bought with Redfin
$507,000
$499,000
1.6%For more information regarding the value of a property, please contact us for a free consultation.
4 Beds
2.1 Baths
1,996 SqFt
SOLD DATE : 11/07/2024
Key Details
Sold Price $507,000
Property Type Single Family Home
Sub Type Single Family Residence
Listing Status Sold
Purchase Type For Sale
Square Footage 1,996 sqft
Price per Sqft $254
MLS Listing ID 24575001
Sold Date 11/07/24
Style Stories2, Custom Style
Bedrooms 4
Full Baths 2
Year Built 1976
Annual Tax Amount $3,297
Tax Year 2023
Lot Size 9,147 Sqft
Property Description
First Time on Market! LOW COST OF LIVING! Property taxes at $3k/per year! NEW roof with 30 year transferable warranty and NEW Anderson windows throughout that cost $22k were just installed. This meticulously preserved home, nestled on a spacious corner lot within a tranquil cul-de-sac, offers a rare opportunity to embrace a serene lifestyle. Enjoy easy access to the heart of North Springfield, the picturesque McKenzie River, and the charm of local filbert orchards. A complete transformation has breathed new life into this classic residence. Discover modern comforts like new floors, fresh paint, and efficient heating/cooling with a ductless mini-split system. Rest easy with a transferable 30-year roof warranty and the peace of mind of a new water heater. The spacious primary suite, complete with a private deck and en-suite bathroom, offers a tranquil retreat. The thoughtfully designed floor plan is perfect for family living, with the main level dedicated to shared spaces. Upstairs, three inviting guest rooms await, while the lower level provides a versatile bonus bedroom and bathroom. Create culinary masterpieces in the kitchen, offering both beautiful views and efficient workspace. Host unforgettable gatherings in the formal dining room, and unwind in the cozy den featuring a built-in desk and a modern gas fireplace. Step outside to your private oasis, complete with mature landscaping and a relaxing patio. A standalone garden shed, equipped with power and lights, adds functionality and charm. Immerse yourself in modern convenience with Bluetooth intercom and surround sound music controlled from your phone. The fourth bedroom, a versatile space with exterior access, offers endless possibilities for multigenerational living, a home office, or a guest suite. This home seamlessly blends modern updates with timeless charm. Don't miss the chance to own a piece of Hayden Bridge history and create lasting memories in this exceptional property.
Location
State OR
County Lane
Area _249
Rooms
Basement Crawl Space
Interior
Interior Features Ceiling Fan, Garage Door Opener, High Speed Internet, Intercom, Laminate Flooring, Laundry
Heating Ductless, Mini Split, Wall Heater
Cooling Mini Split
Fireplaces Number 1
Fireplaces Type Gas
Appliance Dishwasher, Free Standing Range, Free Standing Refrigerator, Microwave, Plumbed For Ice Maker
Exterior
Exterior Feature Deck, Fenced, Garden, Guest Quarters, Outbuilding, R V Parking, R V Boat Storage, Sprinkler, Tool Shed, Workshop, Yard
Parking Features Attached
Garage Spaces 1.0
View Mountain, Territorial, Trees Woods
Roof Type Composition
Garage Yes
Building
Lot Description Corner Lot, Cul_de_sac, Level, Private
Story 2
Foundation Concrete Perimeter
Sewer Septic Tank
Water Public Water
Level or Stories 2
Schools
Elementary Schools Yolanda
Middle Schools Briggs
High Schools Springfield
Others
Senior Community No
Acceptable Financing Cash, Conventional, FHA, VALoan
Listing Terms Cash, Conventional, FHA, VALoan
Read Less Info
Want to know what your home might be worth? Contact us for a FREE valuation!

Our team is ready to help you sell your home for the highest possible price ASAP









