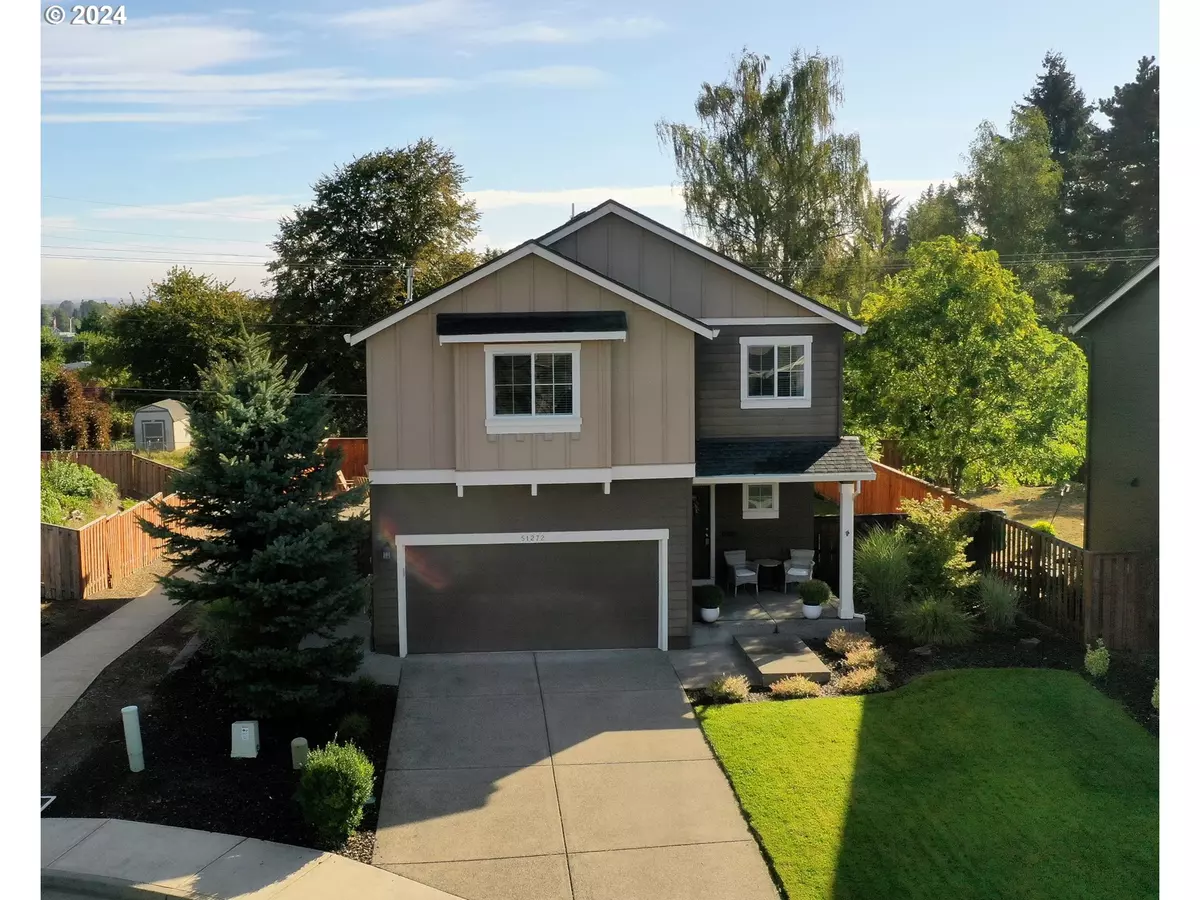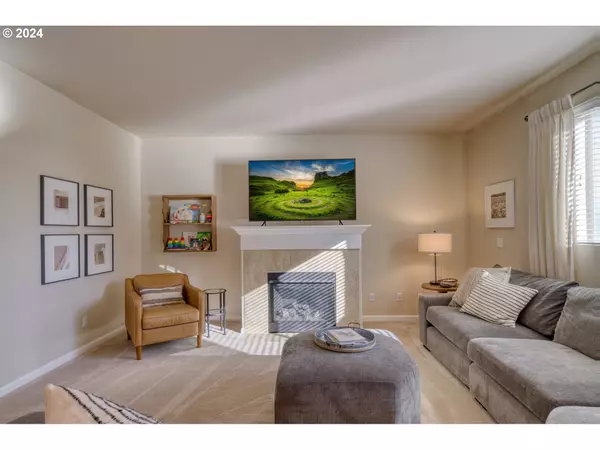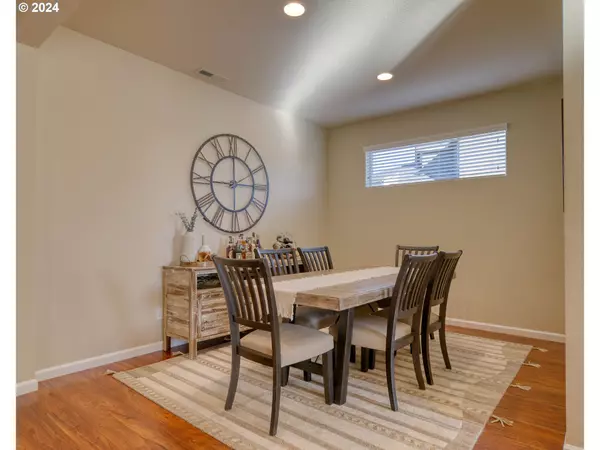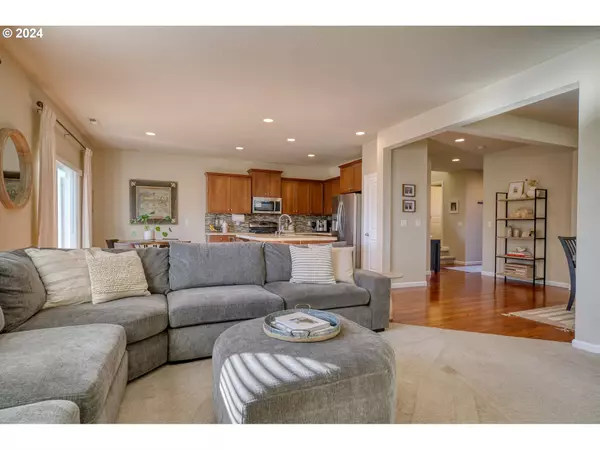Bought with John L. Scott
$540,000
$560,000
3.6%For more information regarding the value of a property, please contact us for a free consultation.
4 Beds
2.1 Baths
2,352 SqFt
SOLD DATE : 11/12/2024
Key Details
Sold Price $540,000
Property Type Single Family Home
Sub Type Single Family Residence
Listing Status Sold
Purchase Type For Sale
Square Footage 2,352 sqft
Price per Sqft $229
MLS Listing ID 24183561
Sold Date 11/12/24
Style Traditional
Bedrooms 4
Full Baths 2
Condo Fees $38
HOA Fees $38/mo
Year Built 2014
Annual Tax Amount $4,846
Tax Year 2022
Lot Size 6,098 Sqft
Property Description
Wonderful 4 BR, 2.1BA plus bonus room, meticulously cared home with something for everybody. With it's outstanding location on a quiet cul-de-sac and it's easy access to stores, restaurants, schools and Hwy 30 this home is definitely worth taking a look at. As you walk up to the front of the house you will notice the newly installed lush green grass (new sprinkler system) and beautifully landscaped front yard. Then as you step inside you are welcomed into an open concept living/dining/kitchen area with light filled rooms at every turn. The cozy gas fireplace will call to you as the weather changes. Off the kitchen step thru the patio doors into the large fenced back yard with additional lush green grass, patio and fire pit, perfect for entertaining, playing with the kids, pets or just relaxing. Upstairs you will find 4BR 2BA, a large bonus room and a laundry room with recently updated cabinets. All SS kitchen appliances stay with home. Easy to show, come take a look, you will be happy you did!
Location
State OR
County Columbia
Area _155
Rooms
Basement Crawl Space
Interior
Interior Features Ceiling Fan, Engineered Hardwood, Garage Door Opener, High Ceilings, Laundry, Vaulted Ceiling, Vinyl Floor, Wallto Wall Carpet, Washer Dryer
Heating Forced Air90
Cooling Central Air
Fireplaces Number 1
Fireplaces Type Gas
Appliance Down Draft, Free Standing Range, Free Standing Refrigerator, Island, Microwave, Pantry, Plumbed For Ice Maker, Range Hood, Stainless Steel Appliance, Tile
Exterior
Exterior Feature Fenced, R V Parking, R V Boat Storage, Sprinkler, Yard
Parking Features Attached
Garage Spaces 2.0
View Territorial
Roof Type Composition
Garage Yes
Building
Lot Description Cul_de_sac, Level
Story 2
Foundation Concrete Perimeter
Sewer Public Sewer
Water Public Water
Level or Stories 2
Schools
Elementary Schools Grant Watts
Middle Schools Scappoose
High Schools Scappoose
Others
HOA Name HOA dues $38/month.
Senior Community No
Acceptable Financing Cash, Conventional, FHA, USDALoan, VALoan
Listing Terms Cash, Conventional, FHA, USDALoan, VALoan
Read Less Info
Want to know what your home might be worth? Contact us for a FREE valuation!

Our team is ready to help you sell your home for the highest possible price ASAP









