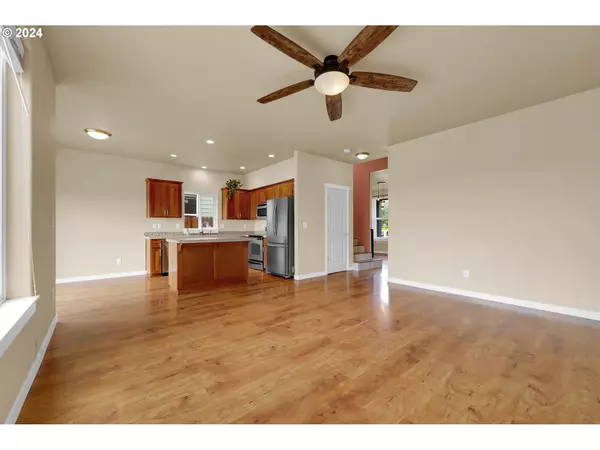Bought with Hearthstone Real Estate
$447,500
$449,500
0.4%For more information regarding the value of a property, please contact us for a free consultation.
3 Beds
2.1 Baths
1,956 SqFt
SOLD DATE : 11/12/2024
Key Details
Sold Price $447,500
Property Type Single Family Home
Sub Type Single Family Residence
Listing Status Sold
Purchase Type For Sale
Square Footage 1,956 sqft
Price per Sqft $228
MLS Listing ID 24392968
Sold Date 11/12/24
Style Stories2
Bedrooms 3
Full Baths 2
Condo Fees $33
HOA Fees $33/mo
Year Built 2012
Annual Tax Amount $4,463
Tax Year 2023
Lot Size 4,356 Sqft
Property Description
Built in 2012, this 3 bed/2.5 bath two-story home in an updated Bethel neighborhood offers all the necessities and more! Featuring brand new carpets installed in the upstairs bedrooms, fresh interior paint, windows replaced in the living room, office, and second bedroom, minor cosmetic touch-ups, and a recently serviced HVAC system. Seller is open to negotiate a credit to replace downstairs flooring, contact the Listing Agent for details! Upon arrival, you will notice the well-kept and colorful front yard. As you enter you will find a spacious entryway leading to an open concept living room and kitchen. The kitchen boasts stainless steel appliances, an island, and plenty of natural lighting. The main level also has a recently renovated office with custom built in cabinetry, which could be easily converted to a game room or 4th bedroom. Upstairs you will find the primary bedroom overlooking the beautiful Meadowlark Prairie Nature Preserve. Inside the primary bedroom is a separated walk-in closet and en suite bathroom. Down the hall you will find two additional guest bedrooms separated by a guest bathroom and a laundry room. The 2-car attached garage is great for parking, working, storage and more. Step outside to the private backyard equipped with a newer deck, fire pit, raised beds, strawberries & blueberries, and your own cherry tree. The property backs onto the Fern Ridge Bike Path, ideal for commuters, biking, and dog walking alike. Come see all this wonderful property has to offer, before it's too late!
Location
State OR
County Lane
Area _246
Zoning R1
Interior
Interior Features Ceiling Fan, Laminate Flooring, Wallto Wall Carpet, Washer Dryer
Heating Forced Air
Cooling Central Air
Appliance Builtin Range, Convection Oven, Dishwasher, Disposal, Free Standing Refrigerator, Island, Microwave, Stainless Steel Appliance, Tile
Exterior
Exterior Feature Deck, Fire Pit, Garden, Patio, Porch, Raised Beds
Parking Features Attached
Garage Spaces 2.0
View Mountain, Park Greenbelt
Roof Type Composition
Garage Yes
Building
Lot Description Green Belt, Irrigated Irrigation Equipment
Story 2
Sewer Public Sewer
Water Public Water
Level or Stories 2
Schools
Elementary Schools Prairie Mtn
Middle Schools Prairie Mtn
High Schools Willamette
Others
Senior Community No
Acceptable Financing CallListingAgent, Cash, Conventional, FHA, VALoan
Listing Terms CallListingAgent, Cash, Conventional, FHA, VALoan
Read Less Info
Want to know what your home might be worth? Contact us for a FREE valuation!

Our team is ready to help you sell your home for the highest possible price ASAP









