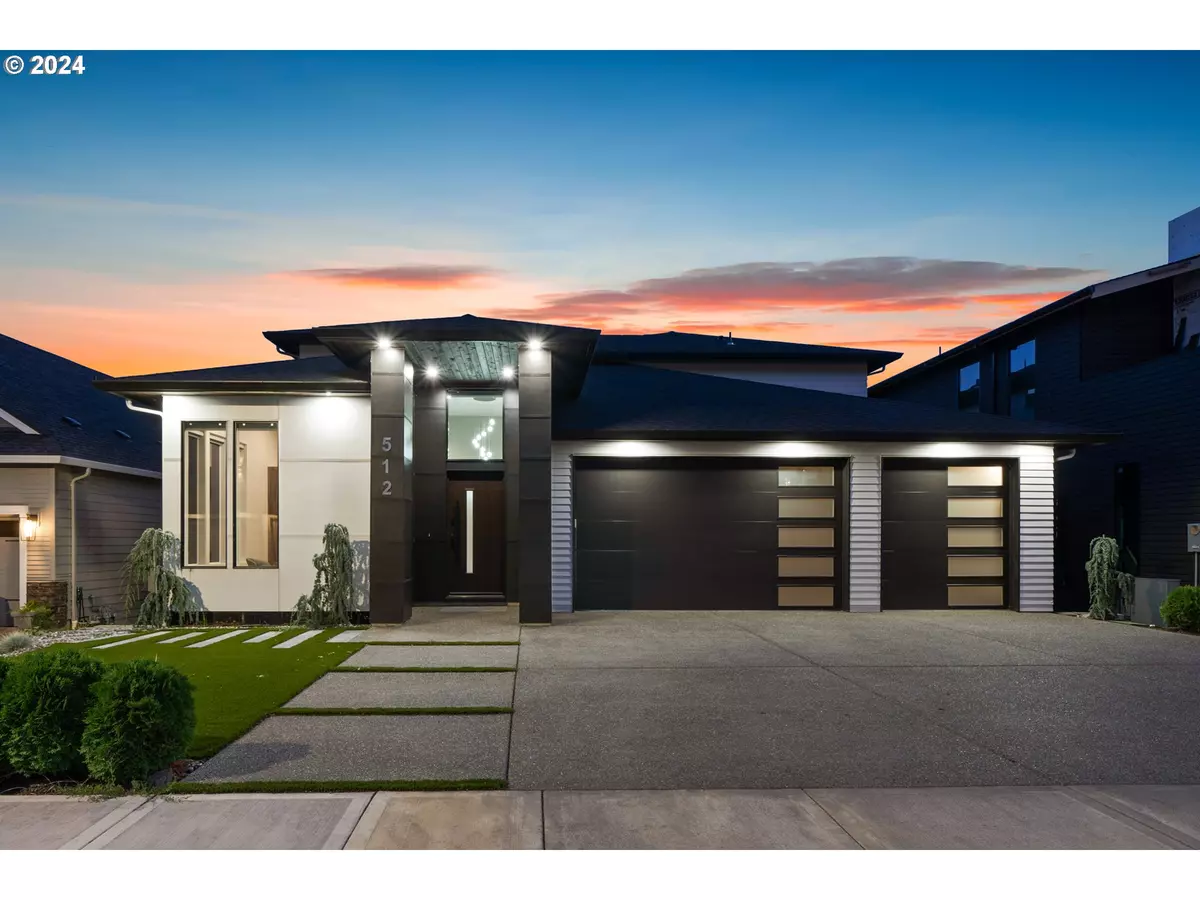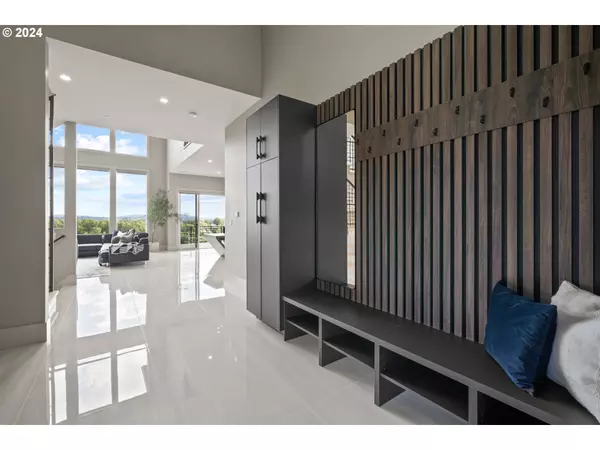Bought with Kelly Right Real Estate Vancouver
$1,600,000
$1,849,000
13.5%For more information regarding the value of a property, please contact us for a free consultation.
3 Beds
4.1 Baths
4,799 SqFt
SOLD DATE : 11/08/2024
Key Details
Sold Price $1,600,000
Property Type Single Family Home
Sub Type Single Family Residence
Listing Status Sold
Purchase Type For Sale
Square Footage 4,799 sqft
Price per Sqft $333
Subdivision Province Estates
MLS Listing ID 24390896
Sold Date 11/08/24
Style Contemporary, Modern
Bedrooms 3
Full Baths 4
Condo Fees $350
HOA Fees $29/ann
Year Built 2024
Annual Tax Amount $11,356
Tax Year 2023
Lot Size 0.260 Acres
Property Description
Welcome to your dream home with breathtaking panoramic views of the Columbia River! This brand-new luxury construction offers an unmatched blend of sophistication, views and quality. The heart of this home is its open living space, where custom modern cabinetry flows seamlessly throughout. The gourmet kitchen is a chef's delight, while the adjoining great room is designed for both relaxation and entertaining, featuring a sleek linear gas fireplace and incredible views at every turn. Retreat to the upstairs primary suite with a spa-like bathroom equipped with a soaking tub, roll-in rain shower, custom floating vanity, and heated floors, creating a space that feels like your personal sanctuary. For those who love to entertain, this home is an absolute dream. The dedicated wine room is perfect for hosting intimate tastings, while the spa-like sauna room, complete with a beverage bar, offers the perfect spot to unwind after a long day. No-maintenance yard and take in the incredible panoramic views.
Location
State WA
County Clark
Area _32
Rooms
Basement Daylight
Interior
Interior Features Central Vacuum, Engineered Hardwood, Garage Door Opener, Laundry, Quartz, Tile Floor, Washer Dryer
Heating Forced Air95 Plus
Cooling Central Air
Fireplaces Number 1
Fireplaces Type Gas
Appliance Builtin Oven, Builtin Range, Builtin Refrigerator, Gas Appliances, Island, Microwave, Range Hood, Solid Surface Countertop, Stainless Steel Appliance
Exterior
Exterior Feature Covered Deck, Yard
Parking Features Attached, Oversized
Garage Spaces 3.0
View River, Territorial
Roof Type Composition
Garage Yes
Building
Lot Description Gentle Sloping
Story 3
Foundation Concrete Perimeter, Slab
Sewer Public Sewer
Water Public Water
Level or Stories 3
Schools
Elementary Schools Woodburn
Middle Schools Liberty
High Schools Camas
Others
Senior Community No
Acceptable Financing Cash, Conventional
Listing Terms Cash, Conventional
Read Less Info
Want to know what your home might be worth? Contact us for a FREE valuation!

Our team is ready to help you sell your home for the highest possible price ASAP









