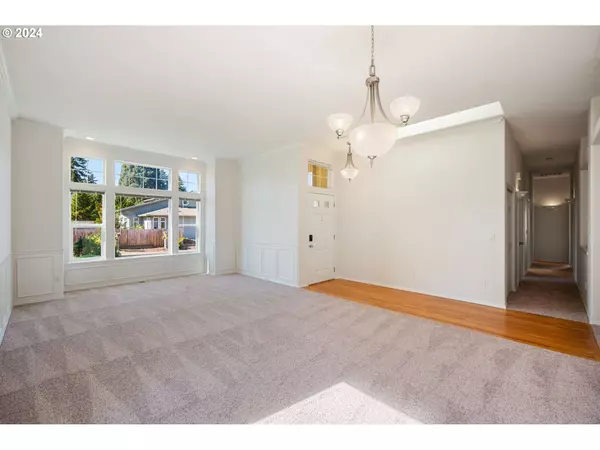Bought with Advantage Realty LLC
$590,000
$580,000
1.7%For more information regarding the value of a property, please contact us for a free consultation.
3 Beds
2 Baths
1,774 SqFt
SOLD DATE : 10/31/2024
Key Details
Sold Price $590,000
Property Type Single Family Home
Sub Type Single Family Residence
Listing Status Sold
Purchase Type For Sale
Square Footage 1,774 sqft
Price per Sqft $332
Subdivision Hartnell Farms
MLS Listing ID 24031104
Sold Date 10/31/24
Style Stories1, Traditional
Bedrooms 3
Full Baths 2
Year Built 2000
Annual Tax Amount $5,917
Tax Year 2023
Lot Size 7,840 Sqft
Property Description
Elusive, newer construction, one-level home in an idyllic location at the end of a quiet, dead-end street, abutting the picturesque fields of Hartnell Farms. Generous room proportions, wonderfully tall ceilings and distinct yet connected spaces combine to make a comfortable, highly functional and sophisticated home. Vaulted ceilings in the primary suite and guest bedroom, skylights, wainscoting in the living and dining rooms, hardwood floors in the entry and a 3-car garage are just some of the features that elevate and enhance this lovely home. The smart, efficient floor plan, well-suited for all stages of life, features formal living and dining rooms and a wonderfully spacious kitchen with an informal dining area open to a large family room. The primary suite boasts vaulted ceilings, two separate closets, and an en-suite bathroom with walk-in shower. Fresh interior paint, new luxury vinyl flooring in the kitchen, and new carpet in the living, dining, family room and bedrooms offer a fresh, clean slate for the next lucky homeowner. A large, easy-care, fenced yard offers enhanced privacy and room to grow, play and entertain.
Location
State OR
County Clackamas
Area _145
Rooms
Basement Crawl Space
Interior
Interior Features Garage Door Opener, High Ceilings, Luxury Vinyl Plank, Skylight, Vaulted Ceiling, Vinyl Floor, Wallto Wall Carpet, Washer Dryer
Heating Forced Air
Cooling Central Air
Fireplaces Number 1
Fireplaces Type Gas
Appliance Dishwasher, Disposal, Free Standing Gas Range, Free Standing Refrigerator, Microwave, Pantry
Exterior
Exterior Feature Fenced, Patio, Yard
Parking Features Attached
Garage Spaces 3.0
Roof Type Composition
Garage Yes
Building
Story 1
Sewer Public Sewer
Water Public Water
Level or Stories 1
Schools
Elementary Schools Bilquist
Middle Schools Alder Creek
High Schools Putnam
Others
Senior Community No
Acceptable Financing Cash, Conventional, FHA, VALoan
Listing Terms Cash, Conventional, FHA, VALoan
Read Less Info
Want to know what your home might be worth? Contact us for a FREE valuation!

Our team is ready to help you sell your home for the highest possible price ASAP









