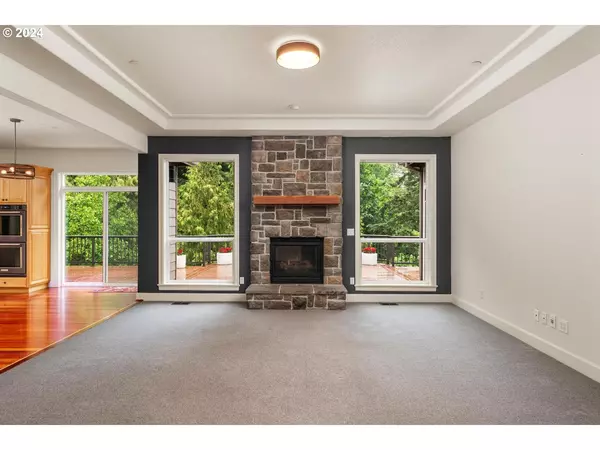Bought with MORE Realty
$812,500
$815,000
0.3%For more information regarding the value of a property, please contact us for a free consultation.
4 Beds
2.1 Baths
3,119 SqFt
SOLD DATE : 11/08/2024
Key Details
Sold Price $812,500
Property Type Single Family Home
Sub Type Single Family Residence
Listing Status Sold
Purchase Type For Sale
Square Footage 3,119 sqft
Price per Sqft $260
MLS Listing ID 24373908
Sold Date 11/08/24
Style Contemporary, Traditional
Bedrooms 4
Full Baths 2
Year Built 2003
Annual Tax Amount $8,961
Tax Year 2023
Lot Size 7,840 Sqft
Property Description
This exquisitely remodeled open concept traditional home sits on a perfect quiet flat dead end street that backs to Bull Mountain Park/Green space. The flexible floor plan has a ONE LEVEL LIVING OPTION with extra bedrooms and family room on the lower level. 4 bedrooms plus office, gorgeous wine cellar, massive storage, Tesla EV charger, new A/C and heat pump. The primary bath was taken to the studs and rebuilt with accessibility and style on the forefront. New kitchen countertops, backsplash and energy efficient appliances installed in 2022. Sip your coffee on the front deck and mingle with the neighbors or retreat to your expansive back deck off of the kitchen and listen to the birds for quiet moments of relaxation in nature. The seller was mindful in remodeling with sustainable upgrades along with a low maintenance yard. This home is truly move-in ready with all the right spaces to entertain and enjoy easy living.
Location
State OR
County Washington
Area _151
Rooms
Basement Daylight, Finished, Storage Space
Interior
Interior Features Dual Flush Toilet, Garage Door Opener, Hardwood Floors, High Ceilings, Lo V O C Material, Quartz, Wallto Wall Carpet, Washer Dryer
Heating Heat Pump
Cooling Heat Pump
Fireplaces Number 2
Fireplaces Type Gas
Appliance Builtin Oven, Builtin Range, Dishwasher, Induction Cooktop, Island, Quartz, Stainless Steel Appliance, Tile
Exterior
Exterior Feature Covered Deck, Deck, Dog Run, Gas Hookup, Xeriscape Landscaping
Parking Features Attached
Garage Spaces 2.0
View Park Greenbelt, Seasonal, Trees Woods
Roof Type Composition
Garage Yes
Building
Lot Description Gentle Sloping, Level, Seasonal, Trees, Wooded
Story 2
Foundation Concrete Perimeter
Sewer Public Sewer
Water Public Water
Level or Stories 2
Schools
Elementary Schools Mary Woodward
Middle Schools Fowler
High Schools Tigard
Others
Senior Community No
Acceptable Financing Cash, Conventional
Listing Terms Cash, Conventional
Read Less Info
Want to know what your home might be worth? Contact us for a FREE valuation!

Our team is ready to help you sell your home for the highest possible price ASAP









