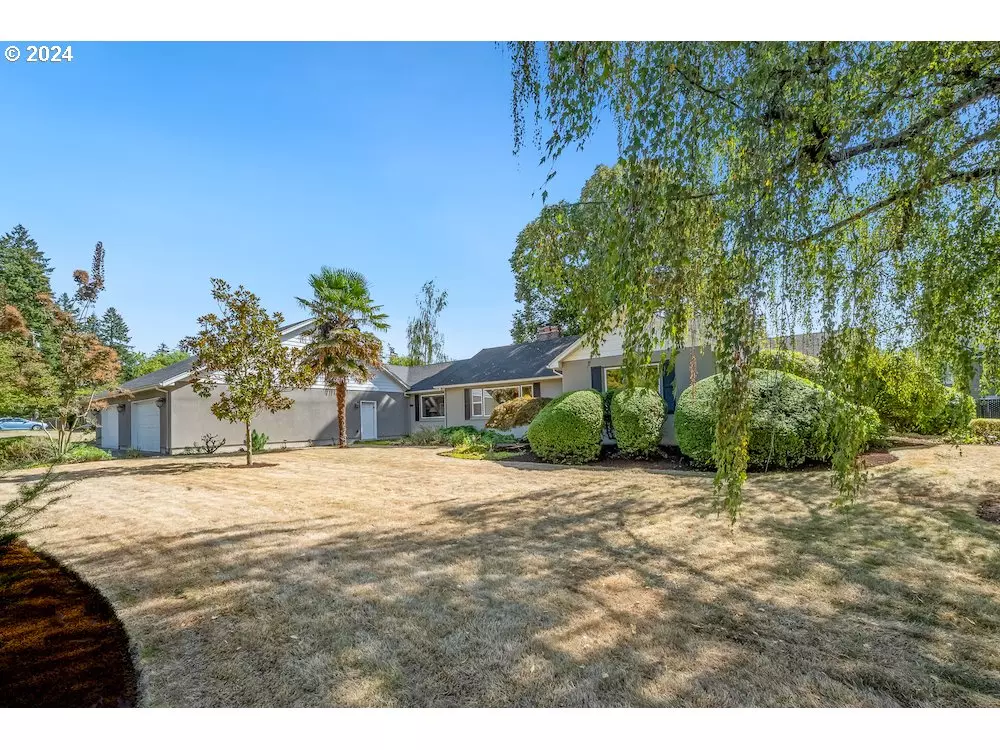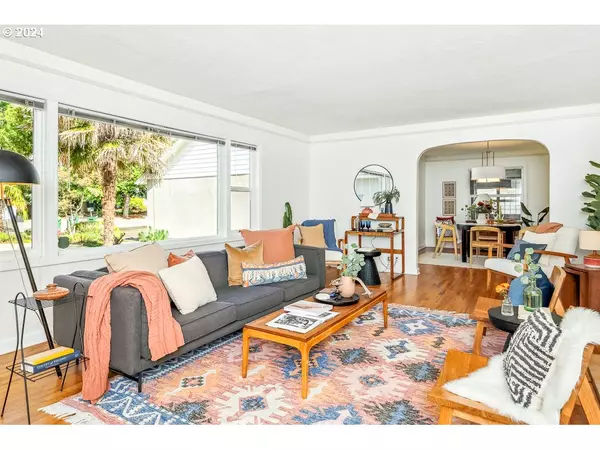Bought with Windermere Northwest Living
$680,000
$695,000
2.2%For more information regarding the value of a property, please contact us for a free consultation.
3 Beds
2.1 Baths
3,004 SqFt
SOLD DATE : 11/08/2024
Key Details
Sold Price $680,000
Property Type Single Family Home
Sub Type Single Family Residence
Listing Status Sold
Purchase Type For Sale
Square Footage 3,004 sqft
Price per Sqft $226
Subdivision Denney Whitford/Raleigh West
MLS Listing ID 24567881
Sold Date 11/08/24
Style Ranch
Bedrooms 3
Full Baths 2
Year Built 1948
Annual Tax Amount $8,081
Tax Year 2023
Lot Size 0.380 Acres
Property Description
Set on a substantial oversized lot and surrounded by trees, this spacious ranch has lovely mid century touches with an abundance of opportunity to make it your own. Original hardwood floors, large windows, and a classic gas fireplace set the scene for an inviting living room. Lots of cabinet and cupboard space in the modern kitchen, and a dedicated dining room. All three bedrooms are bright and cheerful, the primary bedroom with double built-in closets, ensuite bath, and natural light. Another full bathroom keeps things convenient. Rev heads will be thrilled by the gigantic oversized garage, built to fit up to 6 cars and with 3 drop cords and extra storage in the drop down ladder area - a gift for folks who fantasize about working on their classic car collection. Or maybe cars aren't your thing and you're the outdoorsy type and need a place to stash your abundance of bikes, kayaks, camping, and climbing gear. There is a ton of space for all of it and you'll be the envy of your friends! There are two garage doors with openers in front of the garage, and one at the back that opens manually. Plus, the artist and home hobbyist can entertain unlimited possibilities in the large attached art studio/workshop with tile floors and cozy gas fireplace for winter nights - say hello to your super cool dream pottery or art studio, woodworking hub, or space to just create. Enjoy the expansive yard from your back patio. Close to Red Tail Golf Course, schools, shops, and multiple green spaces, this well-kept home hosts myriad opportunities for realizing your dreams.
Location
State OR
County Washington
Area _150
Zoning RMC
Rooms
Basement Finished, Partial Basement
Interior
Interior Features Hardwood Floors, Hookup Available, Tile Floor, Wallto Wall Carpet, Wood Floors
Heating Forced Air
Cooling Central Air
Fireplaces Number 3
Fireplaces Type Gas, Wood Burning
Appliance Dishwasher, Free Standing Range, Free Standing Refrigerator, Microwave
Exterior
Exterior Feature Patio, Yard
Parking Features Attached, Oversized
Garage Spaces 6.0
Roof Type Composition
Garage Yes
Building
Lot Description Trees
Story 2
Foundation Concrete Perimeter
Sewer Public Sewer
Water Public Water
Level or Stories 2
Schools
Elementary Schools Mckay
Middle Schools Whitford
High Schools Southridge
Others
Senior Community No
Acceptable Financing Cash, Conventional, FHA, VALoan
Listing Terms Cash, Conventional, FHA, VALoan
Read Less Info
Want to know what your home might be worth? Contact us for a FREE valuation!

Our team is ready to help you sell your home for the highest possible price ASAP









