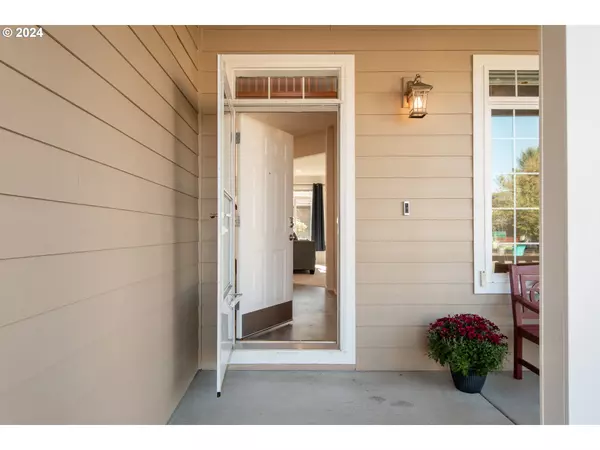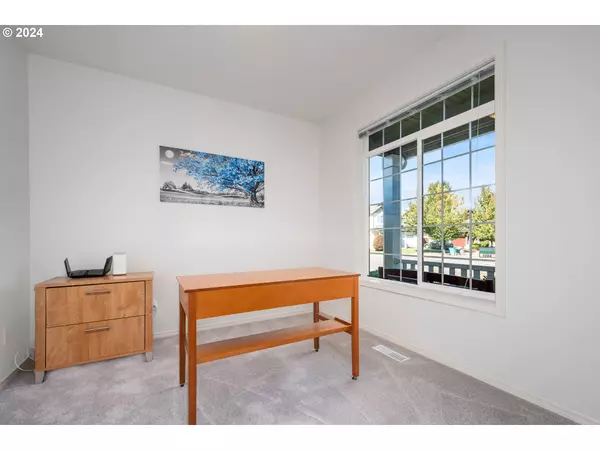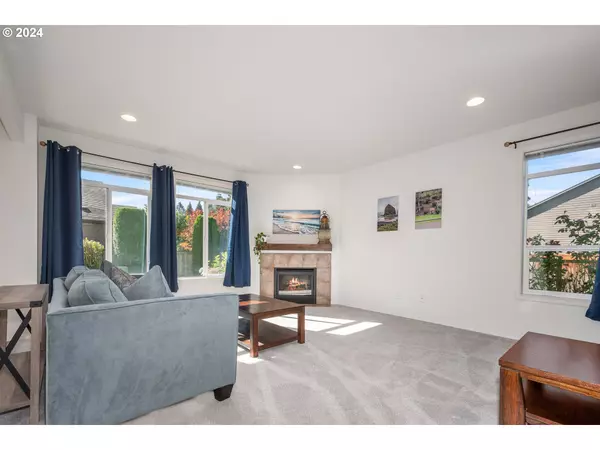Bought with Reger Homes LLC
$599,000
$579,900
3.3%For more information regarding the value of a property, please contact us for a free consultation.
3 Beds
2.1 Baths
2,211 SqFt
SOLD DATE : 11/07/2024
Key Details
Sold Price $599,000
Property Type Single Family Home
Sub Type Single Family Residence
Listing Status Sold
Purchase Type For Sale
Square Footage 2,211 sqft
Price per Sqft $270
Subdivision Morningstar View
MLS Listing ID 24455199
Sold Date 11/07/24
Style Stories2, Traditional
Bedrooms 3
Full Baths 2
Year Built 2003
Annual Tax Amount $4,951
Tax Year 2023
Lot Size 5,662 Sqft
Property Description
Looking for a move-in-ready home at an unbelievable value in east Vancouver? Tired of sifting through new listings week after week, but simply not finding what you may be looking for? Nothing checking the boxes? This new-to-market home may be the answer. Imagine finding a truly updated, move-in ready, no-excuses home at an unbelievable price. Now imagine that the updates aren't limited to just the kitchen, but found throughout the home. Yes, all appliances are updated, as are the quartz surfaces and tile backsplash, but that's just the beginning. The updates continue upstairs. The primary bath includes a new tile step-in shower with frameless glass doors, dual sinks, updated surfaces and a spacious walk-in closet. Note the extra large bonus room that can double as another primary bedroom. The soaring foyer, and 9’ ceilings accentuate the judicious use of main floor space, complete with office, laundry, and 1/2 bath, all updated. Don’t miss the abundant natural light that fills nearly every room, a value-add for those shorter winter days or just feel good all year. Back to the main level; the professionally maintained backyard is pure magic; perfect for quiet nights or hosting a BBQ with friends. Don’t worry about over-inviting though, the large patio, professionally landscaped, and manicured lawn, ensures plenty of space for everyone. Yes folks, it's even fully fenced. You will welcome the convenience of the truly oversized garage. No folding mirrors needed, and lots of extra space for toys, bicycles, and even a motorcycle or two. This home has been extremely well maintained, so you can feel confident from the moment you walk in. Recent maintenance includes water heater, roof and HVAC. What’s missing? Just you. Adjacent parks, schools, services and just a quick drive to Portland and PDX help make this the right location. Don't miss this opportunity to help write your new Pacific Northwest lifestyle story. Offer accepted
Location
State WA
County Clark
Area _26
Zoning R1-6
Interior
Interior Features Ceiling Fan, Garage Door Opener, High Ceilings, Luxury Vinyl Plank, Luxury Vinyl Tile, Wallto Wall Carpet
Heating Forced Air
Cooling Central Air
Fireplaces Number 1
Fireplaces Type Gas
Appliance Convection Oven, Cooktop, Dishwasher, Disposal, Free Standing Refrigerator, Gas Appliances, Island, Microwave, Pantry, Quartz, Stainless Steel Appliance
Exterior
Exterior Feature Fenced, Patio, Public Road, Sprinkler, Yard
Parking Features Attached, Oversized
Garage Spaces 2.0
Roof Type Composition
Garage Yes
Building
Lot Description Corner Lot, Level
Story 2
Foundation Concrete Perimeter
Sewer Public Sewer
Water Public Water
Level or Stories 2
Schools
Elementary Schools Harmony
Middle Schools Pacific
High Schools Union
Others
Senior Community No
Acceptable Financing Cash, Conventional, FHA, VALoan
Listing Terms Cash, Conventional, FHA, VALoan
Read Less Info
Want to know what your home might be worth? Contact us for a FREE valuation!

Our team is ready to help you sell your home for the highest possible price ASAP









