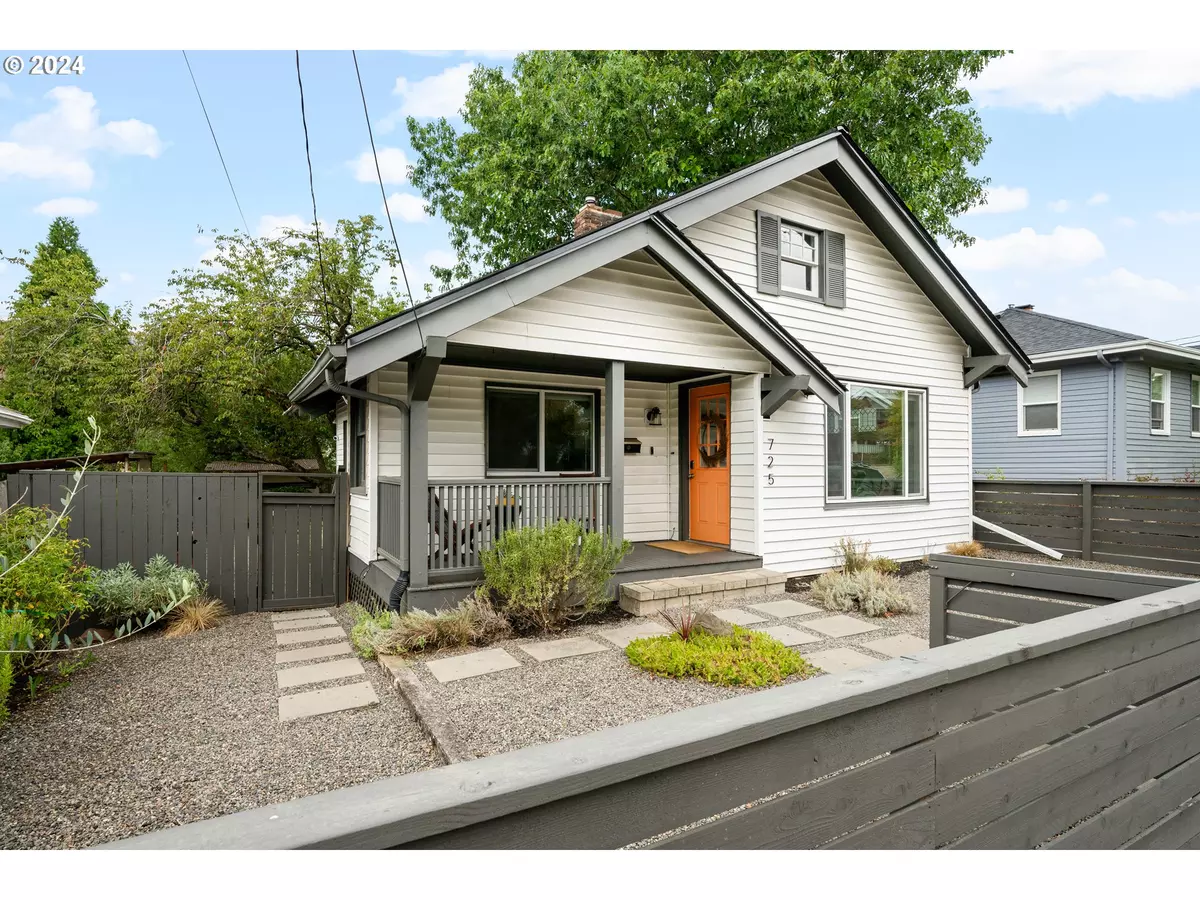Bought with John L. Scott Portland Central
$499,000
$499,900
0.2%For more information regarding the value of a property, please contact us for a free consultation.
2 Beds
1 Bath
1,721 SqFt
SOLD DATE : 11/07/2024
Key Details
Sold Price $499,000
Property Type Single Family Home
Sub Type Single Family Residence
Listing Status Sold
Purchase Type For Sale
Square Footage 1,721 sqft
Price per Sqft $289
Subdivision Laurelhurst
MLS Listing ID 24623460
Sold Date 11/07/24
Style Bungalow, Craftsman
Bedrooms 2
Full Baths 1
Year Built 1920
Annual Tax Amount $4,683
Tax Year 2023
Lot Size 5,227 Sqft
Property Description
Nestled in a prime, close-in location, this charming Laurelhurst/Rose City bungalow perfectly blends modern functionality with preserved original details. Zoned in the highly sought-after Laurelhurst and Grant Schools, and just a short stroll to the Hollywood Farmers Market, Normandale Park, and top-notch shopping + eating. It’s an incredible value to get into this school district for under $500,000! With easy freeway and MAX access and a Biker’s Paradise Score of 90, convenience is at your doorstep. Step inside and be captivated by the unique touches that set this home apart—an arched entrance to the dining room, leaded glass windows, and a cozy wood-burning fireplace that add character and elegance. Natural light fills every corner, especially in the refreshed kitchen, where you’ll enjoy cooking with a backdrop of sunshine and your favorite tunes. Upstairs, you’ll find a peaceful retreat where skylights illuminate the built in desk office and bonus space (note that the attic ceiling is angled but it is also roomy up there). The backyard is an entertainer’s dream, thoughtfully designed for gatherings around the fire pit, al fresco dining, and relaxing in the hot tub. Mature trees provide the perfect balance of sunny spots and shaded retreats, with a magnificent cherry blossom tree that becomes the crown jewel of the yard every April. This home is move-in ready with tons of updates, including a new roof, water heater, fresh interior and exterior paint, HVAC, sewer, electric, and basement waterproofing. [Home Energy Score = 3. HES Report at https://rpt.greenbuildingregistry.com/hes/OR10183794]
Location
State OR
County Multnomah
Area _142
Rooms
Basement Full Basement, Storage Space
Interior
Interior Features Engineered Hardwood, Hardwood Floors, Skylight, Tile Floor, Wainscoting, Washer Dryer, Wood Floors
Heating Forced Air95 Plus, Mini Split
Cooling Mini Split
Fireplaces Number 1
Fireplaces Type Wood Burning
Appliance Free Standing Range, Free Standing Refrigerator, Stainless Steel Appliance
Exterior
Exterior Feature Fire Pit, Free Standing Hot Tub, Public Road, Raised Beds, Tool Shed, Yard
View City
Roof Type Composition
Garage No
Building
Lot Description Level
Story 3
Foundation Concrete Perimeter
Sewer Public Sewer
Water Public Water
Level or Stories 3
Schools
Elementary Schools Laurelhurst
Middle Schools Laurelhurst
High Schools Grant
Others
Senior Community No
Acceptable Financing Cash, Conventional, FHA, VALoan
Listing Terms Cash, Conventional, FHA, VALoan
Read Less Info
Want to know what your home might be worth? Contact us for a FREE valuation!

Our team is ready to help you sell your home for the highest possible price ASAP









