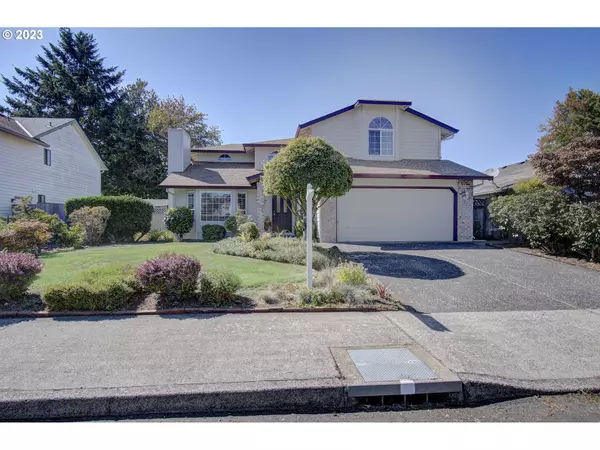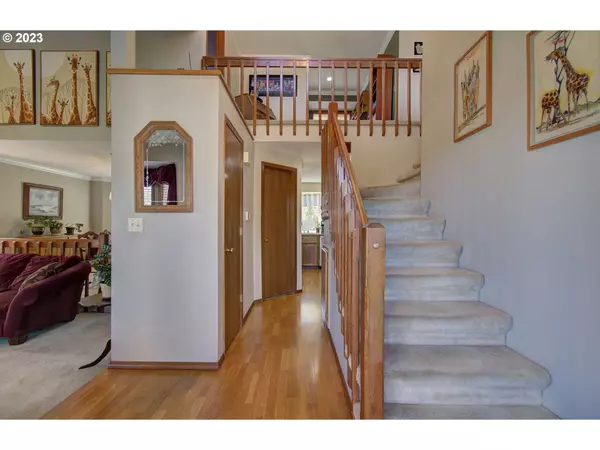Bought with Works Real Estate
$520,000
$524,000
0.8%For more information regarding the value of a property, please contact us for a free consultation.
3 Beds
2.1 Baths
1,680 SqFt
SOLD DATE : 11/08/2024
Key Details
Sold Price $520,000
Property Type Single Family Home
Sub Type Single Family Residence
Listing Status Sold
Purchase Type For Sale
Square Footage 1,680 sqft
Price per Sqft $309
MLS Listing ID 24698214
Sold Date 11/08/24
Style Stories2
Bedrooms 3
Full Baths 2
Year Built 1989
Annual Tax Amount $1,209
Tax Year 2023
Property Description
Welcome to this charming property with motivated sellers. This well-maintained home is on a cul-de-sac in the desirable Country Side Woods Neighborhood. The main floor features a beautiful vaulted living room with a cozy fireplace that is open to the formal dining room and the kitchen, family room, guest bathroom, and laundry. The updated Kitchen is equipped with newer stainless steel appliances. Upstairs, you will find three bedrooms, two full bathrooms, and a loft space - great for a home office area! French doors open to a spacious primary suite where vaulted ceilings and bathroom skylight make the space feel open and bright. The primary bathroom has a large vanity and jetted tub?both the primary bedroom and third bedroom feature walk-in closets for ample storage. French doors off the family room lead to the covered patio and the large, well-landscaped backyard. Small storage shed on the side yard for all your garden tools. This home has a central vac system for added convenience. Significant upgrades are taken care of here - newer water heater, AC unit, and fresh exterior paint (2022). This wonderful home is located just 15 minutes from PDX, and it's near all the desirable amenities. Schedule a showing today!
Location
State WA
County Clark
Area _22
Interior
Interior Features Hardwood Floors, Sprinkler, Vaulted Ceiling, Wallto Wall Carpet
Heating Forced Air
Cooling Air Conditioning Ready
Fireplaces Type Gas
Appliance Disposal, Tile
Exterior
Parking Features Attached
Garage Spaces 2.0
Roof Type Composition
Garage Yes
Building
Lot Description Gated, Private
Story 2
Foundation Concrete Perimeter
Sewer Public Sewer
Water Public Water
Level or Stories 2
Schools
Elementary Schools Mill Plain
Middle Schools Pacific
High Schools Evergreen
Others
Senior Community No
Acceptable Financing CallListingAgent, Cash, Conventional, FHA, VALoan
Listing Terms CallListingAgent, Cash, Conventional, FHA, VALoan
Read Less Info
Want to know what your home might be worth? Contact us for a FREE valuation!

Our team is ready to help you sell your home for the highest possible price ASAP









