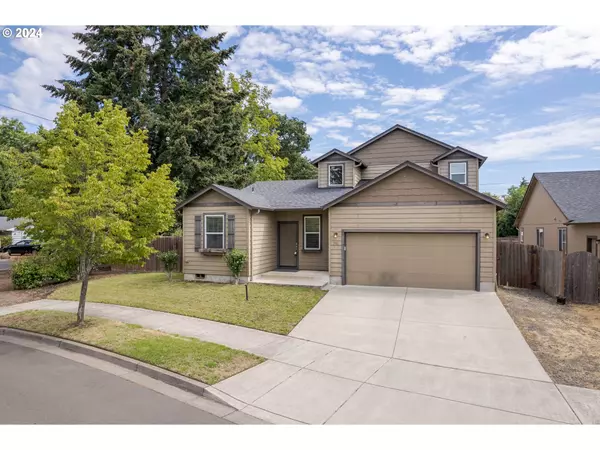Bought with Hybrid Real Estate
$490,000
$490,000
For more information regarding the value of a property, please contact us for a free consultation.
3 Beds
3 Baths
1,906 SqFt
SOLD DATE : 11/07/2024
Key Details
Sold Price $490,000
Property Type Single Family Home
Sub Type Single Family Residence
Listing Status Sold
Purchase Type For Sale
Square Footage 1,906 sqft
Price per Sqft $257
MLS Listing ID 24072065
Sold Date 11/07/24
Style Stories2, Contemporary
Bedrooms 3
Full Baths 3
Year Built 2015
Annual Tax Amount $5,238
Tax Year 2023
Lot Size 5,227 Sqft
Property Description
Modern Open-Concept Home with Fresh Upgrades!!Step into this less than 10-year-old gem, where a striking entryway welcomes you into open, inviting living spaces. The main floor features a spacious living room that flows effortlessly into the dining area, with sliding glass doors leading to a large fenced yard and covered patio—ideal for outdoor entertaining. Upstairs, you'll find a sun-drenched family room, two bedrooms, and a large bathroom, offering comfortable living for everyone.The kitchen is a chef's dream newly updated with fresh cabinet doors, granite countertops, a sleek tile backsplash, and a large stainless steel sink. Enjoy gas cooking, a convenient breakfast bar, and all stainless steel appliances. The home has been recently refreshed with new carpet throughout and fresh interior paint, giving it a modern and move-in-ready feel.The expansive primary suite is your private retreat, featuring a step-in shower, luxurious double sinks, and an enormous walk-in closet. Efficiency and comfort are key, with gas forced air heating and a gas water heater providing reliable warmth.The bright laundry area, complete with a clothes folding counter and ample cabinetry, is conveniently located next to the powder room. Outside, the low-maintenance, fully fenced yards with sprinklers offer a serene and private outdoor space. This home perfectly blends modern updates with thoughtful design, making it a must-see. This wonderfully located home is close to schools, Jerry's the airport, the Whiteaker Fermentation District situated in a wonderful neighborhood and only minutes from the Willamette River walking and running trails.
Location
State OR
County Lane
Area _247
Rooms
Basement Crawl Space
Interior
Interior Features Ceiling Fan, Engineered Bamboo, Granite, High Ceilings, Laundry, Luxury Vinyl Tile, Washer Dryer
Heating Forced Air, Heat Pump
Cooling Heat Pump
Fireplaces Number 1
Fireplaces Type Gas
Appliance Cooktop, Disposal, Free Standing Gas Range, Free Standing Refrigerator, Granite, Island, Microwave, Plumbed For Ice Maker, Tile
Exterior
Exterior Feature Covered Patio, Sprinkler, Yard
Parking Features Attached
Garage Spaces 2.0
View Seasonal
Roof Type Composition
Garage Yes
Building
Lot Description Level, Public Road
Story 2
Foundation Concrete Perimeter
Sewer Public Sewer
Water Public Water
Level or Stories 2
Schools
Elementary Schools River Road
Middle Schools Kelly
High Schools North Eugene
Others
Senior Community No
Acceptable Financing Cash, Conventional, FHA, VALoan
Listing Terms Cash, Conventional, FHA, VALoan
Read Less Info
Want to know what your home might be worth? Contact us for a FREE valuation!

Our team is ready to help you sell your home for the highest possible price ASAP









