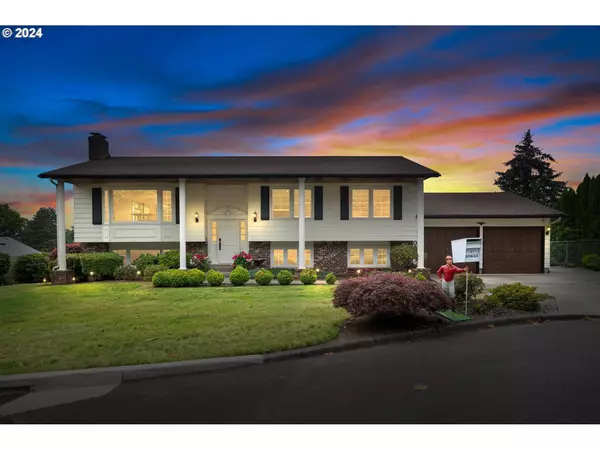Bought with Urban Nest Realty
$650,000
$655,000
0.8%For more information regarding the value of a property, please contact us for a free consultation.
5 Beds
3 Baths
2,706 SqFt
SOLD DATE : 11/07/2024
Key Details
Sold Price $650,000
Property Type Single Family Home
Sub Type Single Family Residence
Listing Status Sold
Purchase Type For Sale
Square Footage 2,706 sqft
Price per Sqft $240
MLS Listing ID 24189468
Sold Date 11/07/24
Style Stories2
Bedrooms 5
Full Baths 3
Condo Fees $10
HOA Fees $10/mo
Year Built 1976
Annual Tax Amount $6,085
Tax Year 2023
Property Description
We are motivated to sell. Brand new AC and furnace replaced end of July. Roof is 3 years old. Discover the allure of this newly updated 5-bedroom, 3-bathroom residence nestled in the coveted Mt. Scott neighborhood. Recently enhanced with a new AC and furnace, this home seamlessly combines modern updates with cozy charm, distinguishing itself as a standout property in the area.Key Features:Fresh Interiors: Newly painted walls and brand-new flooring create a modern and welcoming atmosphere.Dual Living Areas: Two spacious living spaces, each featuring a wood-burning fireplace, provide ample room for relaxation and gatherings.Multi-Generational Potential: The downstairs area offers privacy and independence, perfect for multi-generational living or hosting guests.Retro Wet Bar: Complete with a sink and swinging saloon door, the wet bar adds a nostalgic touch and entertainment value.Expansive Deck and Patio: Enjoy stunning western-facing views, ideal for summer sunsets and outdoor dining.Meticulously Maintained Landscaping: Lush, mature landscaping surrounds the property, complemented by a built-in sprinkler system for easy upkeep.Convenient Laundry Room/Mud Room: Designed for practicality and organization, with outside access for ease after outdoor activities.Comfort and Style: Spanning 2,706 square feet, the home offers abundant space for comfortable living, epitomizing style and comfort in the neighborhood.Whether captivated by scenic views, the potential for multi-generational living, or stylish updates throughout, this residence offers a perfect blend of functionality and charm in a highly sought-after location.Schedule your tour today and envision life at its finest in Mt. Scott. This opportunity awaits—don't miss out!
Location
State OR
County Clackamas
Area _145
Zoning R10
Rooms
Basement Crawl Space
Interior
Interior Features Ceiling Fan, Granite, High Speed Internet, Laundry, Soaking Tub, Sprinkler, Washer Dryer
Heating Forced Air
Cooling Central Air
Fireplaces Number 2
Fireplaces Type Wood Burning
Appliance Free Standing Refrigerator, Quartz, Stainless Steel Appliance
Exterior
Parking Features Attached
Garage Spaces 2.0
View Mountain, Territorial
Roof Type Composition
Garage Yes
Building
Lot Description Cul_de_sac, Public Road
Story 2
Foundation Concrete Perimeter
Sewer Public Sewer
Water Public Water
Level or Stories 2
Schools
Elementary Schools Mt Scott
Middle Schools Rock Creek
High Schools Clackamas
Others
Senior Community No
Acceptable Financing CallListingAgent, Cash, FHA, VALoan
Listing Terms CallListingAgent, Cash, FHA, VALoan
Read Less Info
Want to know what your home might be worth? Contact us for a FREE valuation!

Our team is ready to help you sell your home for the highest possible price ASAP









