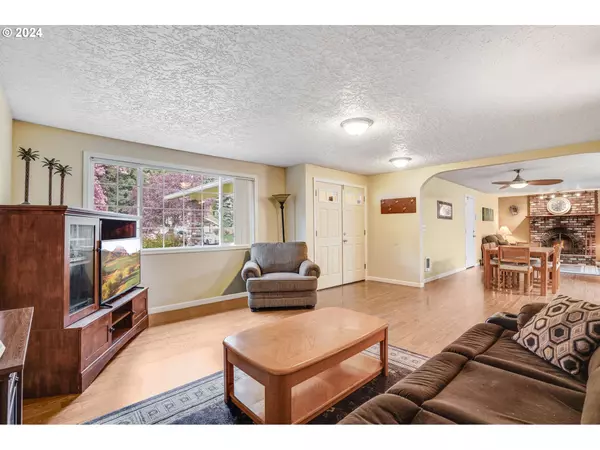Bought with Redfin
$500,000
$509,500
1.9%For more information regarding the value of a property, please contact us for a free consultation.
3 Beds
2 Baths
1,302 SqFt
SOLD DATE : 11/06/2024
Key Details
Sold Price $500,000
Property Type Single Family Home
Sub Type Single Family Residence
Listing Status Sold
Purchase Type For Sale
Square Footage 1,302 sqft
Price per Sqft $384
MLS Listing ID 24563382
Sold Date 11/06/24
Style Stories1, Ranch
Bedrooms 3
Full Baths 2
Year Built 1979
Annual Tax Amount $3,895
Tax Year 2023
Lot Size 0.300 Acres
Property Description
Welcome to this spacious 3-bedroom, 2-bathroom ranch-style home situated in the desirable Sierra Ranch neighborhood. This one-story residence has undergone recent updates, including a remodeled kitchen in 2024, ensuring modern comfort and style.As you enter, you'll be greeted by a bright and airy living space that flows seamlessly into the newly renovated kitchen. Boasting contemporary appliances (dishwasher, stove and microwave included), ample storage, and sleek quartz countertops, the kitchen is a chef's delight.The home features a new roof installed in 2020, along with new gutters added in 2021, providing peace of mind and protection from the elements. Additionally, a mini-split system was installed in 2021, offering efficient heating and cooling throughout the year.With a water heater replaced in 2016, you can enjoy reliable hot water for years to come. Outside, this .30 acre property showcases apple trees, raspberries, blueberries, and kiwi vines, creating a lush and fruitful landscape.A dedicated garden area allows you to cultivate your own fresh produce, while RV parking and hookups provide convenience for outdoor enthusiasts. Whether you're relaxing in the shade of the covered patio or tending to your garden, this backyard oasis offers a serene escape.Located in a sought-after neighborhood with access to amenities and close recreational opportunities, this rancher presents an ideal blend of comfort, convenience, and outdoor living. Don't miss out on the opportunity to make this your dream home!
Location
State WA
County Clark
Area _22
Rooms
Basement Crawl Space
Interior
Interior Features Garage Door Opener, Laminate Flooring, Laundry, Quartz, Tile Floor, Wallto Wall Carpet
Heating Mini Split, Wall Heater
Cooling Mini Split
Fireplaces Number 1
Fireplaces Type Wood Burning
Appliance Builtin Oven, Builtin Range, Dishwasher, E N E R G Y S T A R Qualified Appliances, Free Standing Range, Microwave, Plumbed For Ice Maker, Quartz, Range Hood
Exterior
Exterior Feature Covered Patio, Fenced, Garden, Outbuilding, Patio, Porch, Public Road, Raised Beds, R V Hookup, R V Parking, R V Boat Storage, Sprinkler, Tool Shed, Yard
Parking Features Attached
Garage Spaces 2.0
Roof Type Composition
Garage Yes
Building
Story 1
Sewer Public Sewer
Water Public Water
Level or Stories 1
Schools
Elementary Schools Burton
Middle Schools Cascade
High Schools Evergreen
Others
Senior Community No
Acceptable Financing Cash, Conventional, FHA, VALoan
Listing Terms Cash, Conventional, FHA, VALoan
Read Less Info
Want to know what your home might be worth? Contact us for a FREE valuation!

Our team is ready to help you sell your home for the highest possible price ASAP









