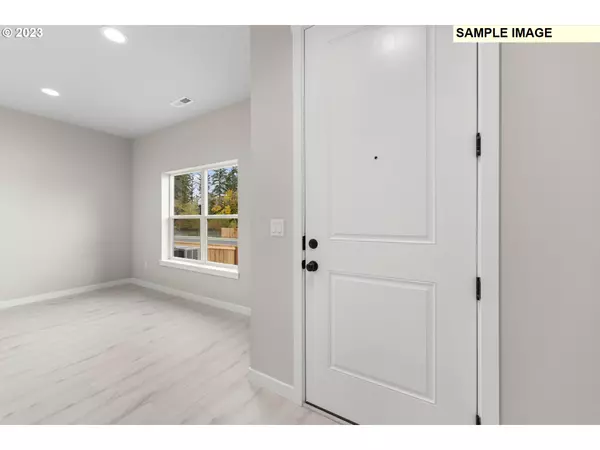Bought with Washington First Properties
$433,928
$433,928
For more information regarding the value of a property, please contact us for a free consultation.
3 Beds
2.1 Baths
1,626 SqFt
SOLD DATE : 11/07/2024
Key Details
Sold Price $433,928
Property Type Townhouse
Sub Type Townhouse
Listing Status Sold
Purchase Type For Sale
Square Footage 1,626 sqft
Price per Sqft $266
Subdivision Ramble Creek
MLS Listing ID 24518445
Sold Date 11/07/24
Style Stories2, Townhouse
Bedrooms 3
Full Baths 2
Condo Fees $144
HOA Fees $144/mo
Year Built 2024
Property Description
Ramble Creek is a beautiful brand new community with a variety of homes. The 1626 Floor Plan has 3 bedrooms and 2.5 bathrooms and a 2-car garage with an alley load driveway. This is a low-maintenance way of life because the HOA mows the lawn in your fully fenced yard. This plan has a great layout, kitchen features a large pantry, eat-in counter, gas range, stainless steel appliances, dining nook, beautiful trim work, A/C, impressive 9-foot ceilings and 8-foot doors on main level, plus full-height mirrors in bathrooms. This Townhome will be facing a row of tall trees and have a serene view. Pictures are examples. Check out the virtual tour and then call for a tour of the model townhome! Set your GPS to 4519 NE 183rd Street Vancouver, WA 98686. We are open during road construction on NE 179th, tell flagger you are going to Ramble Creek.
Location
State WA
County Clark
Area _52
Rooms
Basement Crawl Space
Interior
Interior Features Garage Door Opener, High Ceilings, Laminate Flooring, Laundry, Lo V O C Material, Vaulted Ceiling, Vinyl Floor, Wallto Wall Carpet
Heating E N E R G Y S T A R Qualified Equipment, Forced Air95 Plus, Heat Pump
Cooling Heat Pump
Fireplaces Type Electric
Appliance Dishwasher, Disposal, Free Standing Gas Range, Gas Appliances, Microwave, Pantry, Plumbed For Ice Maker, Stainless Steel Appliance, Tile
Exterior
Exterior Feature Fenced, Porch, Sprinkler, Yard
Parking Features Attached
Garage Spaces 2.0
View Park Greenbelt
Roof Type Composition,Shingle
Garage Yes
Building
Lot Description Gentle Sloping, Trees
Story 2
Foundation Concrete Perimeter, Pillar Post Pier
Sewer Public Sewer
Water Public Water
Level or Stories 2
Schools
Elementary Schools Daybreak
Middle Schools Daybreak
High Schools Prairie
Others
Senior Community No
Acceptable Financing Cash, Conventional, FHA, USDALoan, VALoan
Listing Terms Cash, Conventional, FHA, USDALoan, VALoan
Read Less Info
Want to know what your home might be worth? Contact us for a FREE valuation!

Our team is ready to help you sell your home for the highest possible price ASAP









