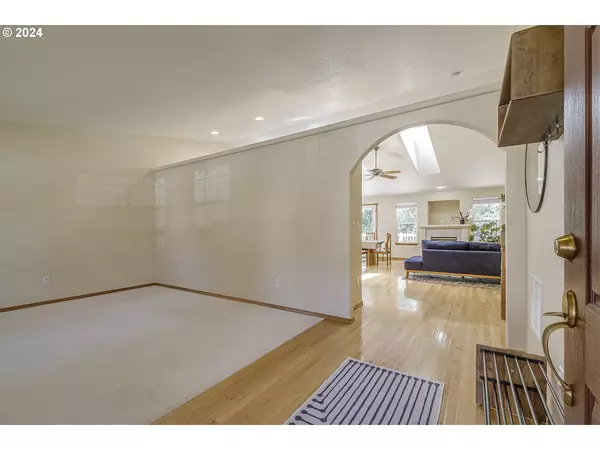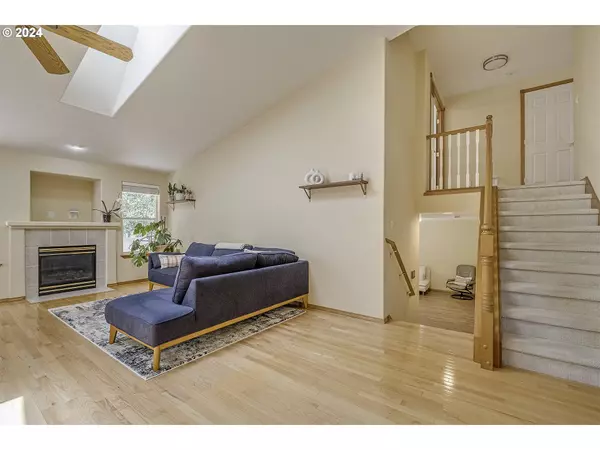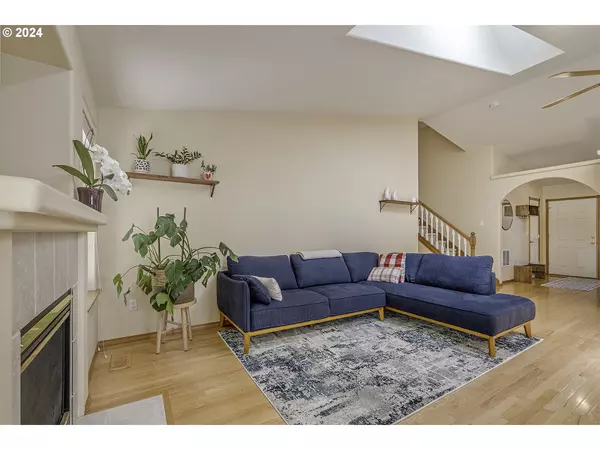Bought with Premiere Property Group, LLC
$567,500
$569,900
0.4%For more information regarding the value of a property, please contact us for a free consultation.
3 Beds
2.1 Baths
1,995 SqFt
SOLD DATE : 11/07/2024
Key Details
Sold Price $567,500
Property Type Single Family Home
Sub Type Single Family Residence
Listing Status Sold
Purchase Type For Sale
Square Footage 1,995 sqft
Price per Sqft $284
Subdivision Cooper Mountain
MLS Listing ID 24357740
Sold Date 11/07/24
Style Contemporary, Tri Level
Bedrooms 3
Full Baths 2
Condo Fees $325
HOA Fees $27/ann
Year Built 2000
Annual Tax Amount $5,021
Tax Year 2023
Lot Size 5,227 Sqft
Property Description
Welcome home! Nestled in the serene and picturesque Cooper Mountain neighborhood, this charming contemporary residence offers a perfect blend of modern living and natural beauty. As you approach, you'll be greeted by a welcoming covered front porch, setting the tone for the warmth and comfort that awaits inside. Step through the front door and into an inviting space filled with abundant natural light pouring in from the windows and skylights. High vaulted ceilings and an arched entryway add a touch of elegance, while light-toned hardwood flooring flows seamlessly throughout the main level. The heart of the home is the open great room, where the living, kitchen, and dining areas come together. Gather around the cozy gas fireplace on cool evenings, and enjoy meals at the kitchen's breakfast bar. French doors open from the dining area to the main level deck, perfect for outdoor dining and relaxation with tree line views. The finished lower level offers additional living space, with French doors leading to another deck that provides a tranquil view of the lush, wooded backyard. It's an ideal spot for morning coffee or evening unwinding. The owner's suite is a retreat, featuring an expansive walk-in closet and an en-suite bath complete with a soaking tub, walk-in shower, and dual vanity sinks. This home has been thoughtfully updated with a new furnace (2023), a remodeled lower-level half bath, new carpet, and laminate flooring on lower level. Outdoor enthusiasts will love the proximity to a vast network of walking and hiking trails at the Tualatin River National Wildlife Refuge, as well as nearby parks, golf courses, disc golf, and dog parks. Experience the perfect blend of contemporary living and natural beauty in this charming Cooper Mountain home. Schedule a showing today and discover the lifestyle that awaits you!
Location
State OR
County Washington
Area _150
Rooms
Basement Crawl Space
Interior
Interior Features Ceiling Fan, Central Vacuum, Hardwood Floors, Laminate Flooring, Laundry, Skylight, Vaulted Ceiling, Vinyl Floor, Wallto Wall Carpet
Heating Forced Air
Cooling Central Air
Fireplaces Number 1
Fireplaces Type Gas
Appliance Dishwasher, Disposal, Free Standing Gas Range, Free Standing Refrigerator, Gas Appliances, Microwave, Pantry, Tile
Exterior
Exterior Feature Deck, Porch
Parking Features Attached
Garage Spaces 2.0
View Park Greenbelt, Trees Woods
Roof Type Composition
Garage Yes
Building
Lot Description Sloped, Trees, Wooded
Story 3
Sewer Public Sewer
Water Public Water
Level or Stories 3
Schools
Elementary Schools Errol Hassell
Middle Schools Mountain View
High Schools Mountainside
Others
Senior Community No
Acceptable Financing Cash, Conventional, FHA, VALoan
Listing Terms Cash, Conventional, FHA, VALoan
Read Less Info
Want to know what your home might be worth? Contact us for a FREE valuation!

Our team is ready to help you sell your home for the highest possible price ASAP









