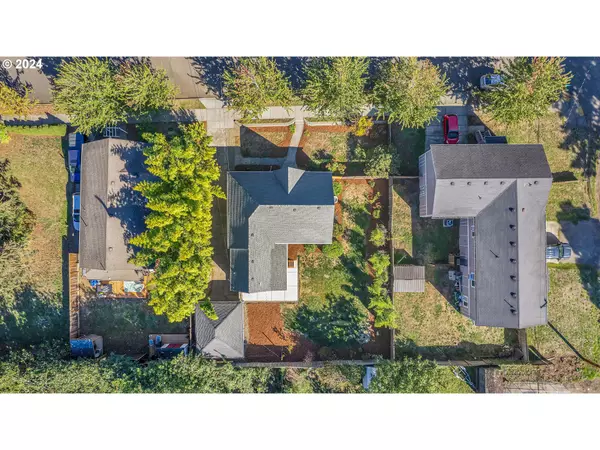Bought with Portland Digs
$480,000
$465,000
3.2%For more information regarding the value of a property, please contact us for a free consultation.
3 Beds
2 Baths
2,038 SqFt
SOLD DATE : 11/06/2024
Key Details
Sold Price $480,000
Property Type Single Family Home
Sub Type Single Family Residence
Listing Status Sold
Purchase Type For Sale
Square Footage 2,038 sqft
Price per Sqft $235
MLS Listing ID 24397857
Sold Date 11/06/24
Style Bungalow
Bedrooms 3
Full Baths 2
Year Built 1914
Annual Tax Amount $5,142
Tax Year 2023
Lot Size 7,840 Sqft
Property Description
Prepare to be wowed by this gorgeous SE Portland bungalow in the up-and-coming Lents neighborhood! Step into this well-maintained home that balances original charm with modern comforts. Character details are abundant, from coffered ceilings and hardwood floors, to a welcoming porch and formal entry. The main floor boasts spacious living and dining rooms, along with 3 bedrooms. The beautifully updated kitchen is brimming with natural light and includes quartz countertops, a butcher block island, farmhouse sink, slate-look LVT flooring, a convenient pantry, and SS appliances. A cozy breakfast nook features a gorgeous garden window for your herbs or prize houseplants! The main bathroom has a modern clawfoot tub, waiting for you after a day of dreaming up your garden! Upstairs is a large, multi-purpose loft area, and the partially finished basement offers another full bath, laundry room, utility room, and open space with tons of potential. The large, fenced backyard welcomes your green thumb, while the detached garage provides a great workspace for your projects. Peace of mind updates include updated plumbing, HVAC, windows, and a newer roof. Come and see the charm and timeless appeal for yourself. This home is a gem and a rare find in the area!
Location
State OR
County Multnomah
Area _143
Zoning R7
Rooms
Basement Exterior Entry, Partial Basement, Partially Finished
Interior
Interior Features Ceiling Fan, Hardwood Floors, Laundry, Luxury Vinyl Tile, Quartz, Vaulted Ceiling, Wallto Wall Carpet, Washer Dryer, Wood Floors
Heating Forced Air95 Plus
Cooling Central Air
Appliance Dishwasher, Free Standing Gas Range, Free Standing Refrigerator, Island, Microwave, Pantry, Plumbed For Ice Maker, Quartz, Stainless Steel Appliance
Exterior
Exterior Feature Fenced, Porch, Workshop, Yard
Parking Features Detached
Garage Spaces 1.0
Roof Type Composition
Garage Yes
Building
Lot Description Flood Zone, Level, Trees
Story 2
Foundation Concrete Perimeter
Sewer Public Sewer
Water Public Water
Level or Stories 2
Schools
Elementary Schools Lent
Middle Schools Kellogg
High Schools Franklin
Others
Senior Community No
Acceptable Financing Cash, Conventional, FHA, VALoan
Listing Terms Cash, Conventional, FHA, VALoan
Read Less Info
Want to know what your home might be worth? Contact us for a FREE valuation!

Our team is ready to help you sell your home for the highest possible price ASAP








