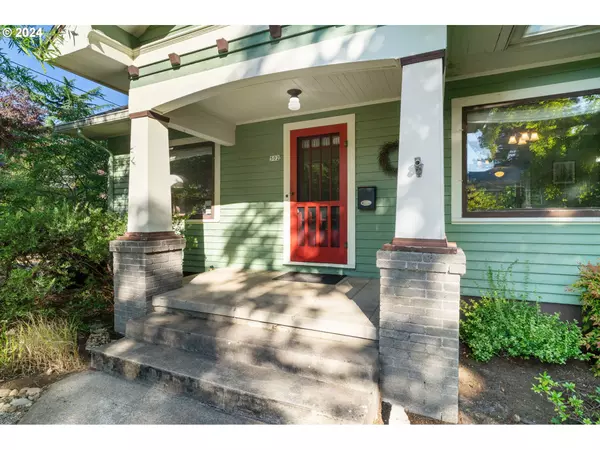Bought with Urban Nest Realty
$635,000
$639,000
0.6%For more information regarding the value of a property, please contact us for a free consultation.
3 Beds
1 Bath
2,635 SqFt
SOLD DATE : 11/04/2024
Key Details
Sold Price $635,000
Property Type Single Family Home
Sub Type Single Family Residence
Listing Status Sold
Purchase Type For Sale
Square Footage 2,635 sqft
Price per Sqft $240
Subdivision Tabor Heights
MLS Listing ID 24519991
Sold Date 11/04/24
Style Bungalow
Bedrooms 3
Full Baths 1
Year Built 1925
Annual Tax Amount $7,323
Tax Year 2023
Lot Size 3,484 Sqft
Property Description
Nestled in the heart of Portland's sought-after Mt. Tabor neighborhood, this classic bungalow offers the perfect blend of vintage charm and modern updates. Surrounded by lush, established landscaping, the home welcomes you with its inviting curb appeal.Inside, cozy up by the classic brick fireplace in the living room, a perfect centerpiece for cool Portland evenings. You'll also find a beautifully remodeled kitchen featuring modern finishes and appliances, ideal for any home chef. The spacious primary bedroom is conveniently located on the main level, while upstairs boasts two generously sized bedrooms, perfect for family, guests, or a home office.Step through the French doors and out to a large deck, perfect for entertaining or relaxing, while enjoying your private, lush backyard oasis. Just steps from the scenic trails and views of Mt. Tabor Park, this home is also walking distance to the award-winning Coquine Restaurant and Coquine Market, offering a true Portland lifestyle experience.Don’t miss the opportunity to call this beautiful Mt. Tabor bungalow your new home!
Location
State OR
County Multnomah
Area _143
Zoning R5
Rooms
Basement Exterior Entry, Full Basement, Unfinished
Interior
Interior Features Hardwood Floors, Laundry, Wainscoting, Washer Dryer
Heating Forced Air
Fireplaces Number 1
Fireplaces Type Wood Burning
Appliance Dishwasher, Disposal, Free Standing Range, Free Standing Refrigerator, Granite, Island, Stainless Steel Appliance
Exterior
Exterior Feature Deck, Fenced, Garden, Sprinkler, Yard
View Territorial
Roof Type Composition
Garage No
Building
Lot Description Corner Lot, Level
Story 3
Foundation Concrete Perimeter
Sewer Public Sewer
Water Public Water
Level or Stories 3
Schools
Elementary Schools Bridger
Middle Schools Harrison Park
High Schools Franklin
Others
Senior Community No
Acceptable Financing Cash, Conventional
Listing Terms Cash, Conventional
Read Less Info
Want to know what your home might be worth? Contact us for a FREE valuation!

Our team is ready to help you sell your home for the highest possible price ASAP









