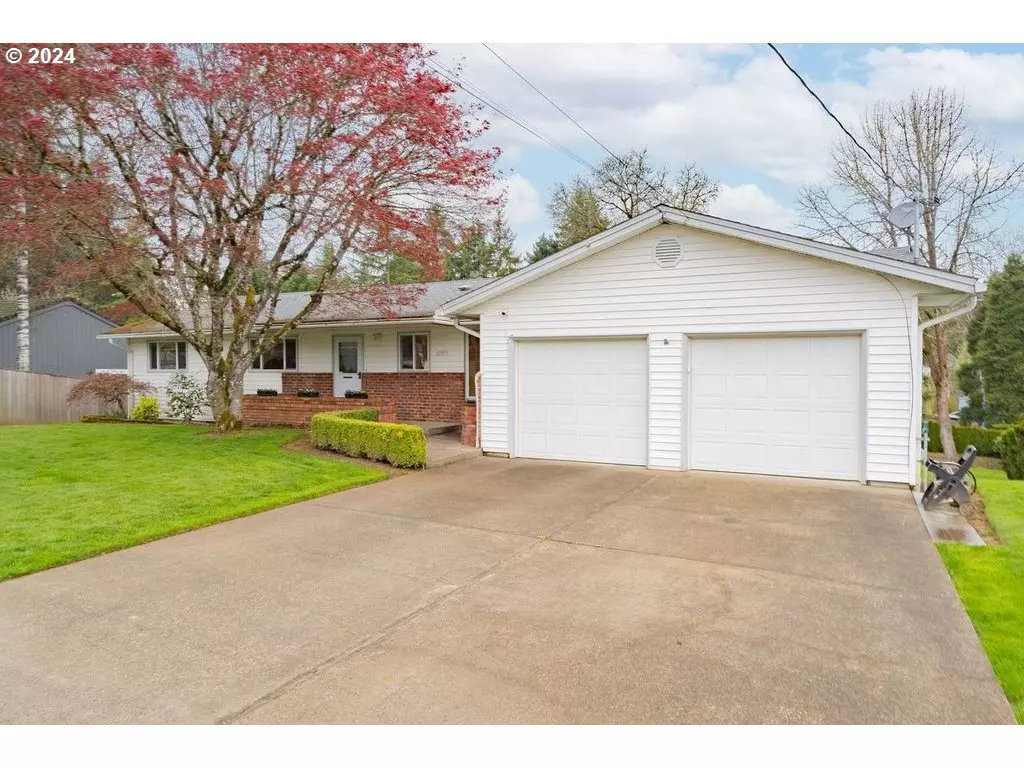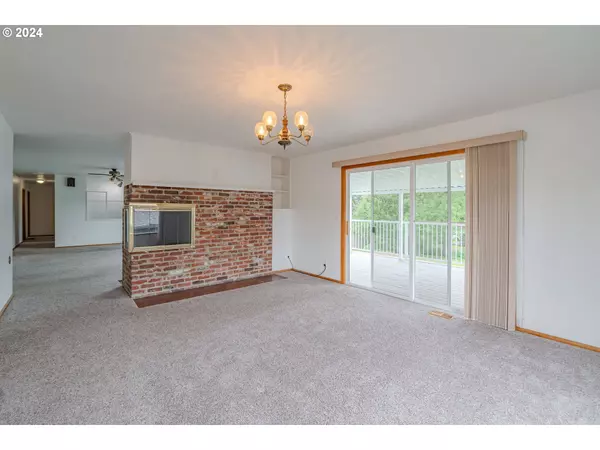Bought with Keller Williams Realty Professionals
$636,360
$674,999
5.7%For more information regarding the value of a property, please contact us for a free consultation.
5 Beds
2.1 Baths
2,799 SqFt
SOLD DATE : 10/23/2024
Key Details
Sold Price $636,360
Property Type Single Family Home
Sub Type Single Family Residence
Listing Status Sold
Purchase Type For Sale
Square Footage 2,799 sqft
Price per Sqft $227
MLS Listing ID 24437814
Sold Date 10/23/24
Style Stories2, Ranch
Bedrooms 5
Full Baths 2
Year Built 1959
Annual Tax Amount $6,103
Tax Year 2023
Lot Size 0.490 Acres
Property Description
Welcome to this stunning 5-bedroom, 2.5-bathroom home nestled on a serene 0.49-acre lot. Enjoy gatherings in the light-filled living area and gourmet kitchen. Step out onto the expansive deck wrapping around the back for outdoor entertaining. Upstairs, find 3 generously sized bedrooms including a master bedroom with en-suite half bathroom and doors leading outside to the deck. Downstairs you'll find the fully furnished basement with 2 additional bedrooms, a full bathroom, a fireplace, and ample amounts of storage and living space. Major updates include: HVAC system installed in 2021, deck installed in 2018, electrical service throughout house in 2016, and a new roof installed in 2019 is the cherry on top! Hardwood floors under carpet upstairs. Schedule your showing today!
Location
State OR
County Washington
Area _151
Rooms
Basement Daylight, Finished, Full Basement
Interior
Interior Features Ceiling Fan, Garage Door Opener, Skylight, Soaking Tub, Wallto Wall Carpet, Washer Dryer
Heating Heat Pump
Cooling Central Air
Fireplaces Number 3
Fireplaces Type Gas, Wood Burning
Appliance Plumbed For Ice Maker
Exterior
Exterior Feature Covered Patio, Patio, Raised Beds, Yard
Parking Features Attached
Garage Spaces 2.0
Roof Type Composition
Garage Yes
Building
Story 2
Sewer Public Sewer
Water Public Water
Level or Stories 2
Schools
Elementary Schools Cf Tigard
Middle Schools Fowler
High Schools Tigard
Others
Acceptable Financing Cash, Conventional, FHA, VALoan
Listing Terms Cash, Conventional, FHA, VALoan
Read Less Info
Want to know what your home might be worth? Contact us for a FREE valuation!

Our team is ready to help you sell your home for the highest possible price ASAP









