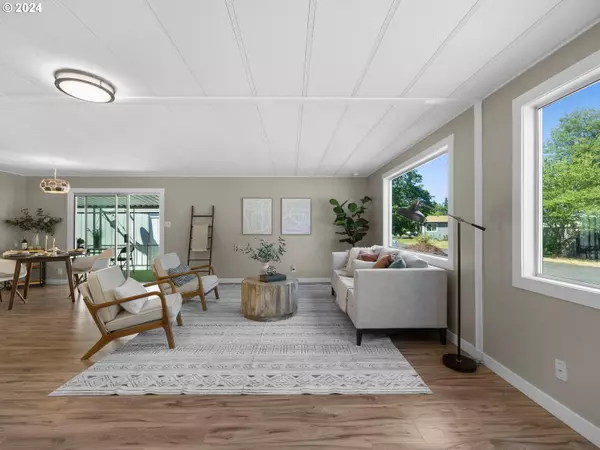Bought with John L. Scott Real Estate
$149,999
$149,900
0.1%For more information regarding the value of a property, please contact us for a free consultation.
2 Beds
2 Baths
1,434 SqFt
SOLD DATE : 11/05/2024
Key Details
Sold Price $149,999
Property Type Manufactured Home
Sub Type Manufactured Homein Park
Listing Status Sold
Purchase Type For Sale
Square Footage 1,434 sqft
Price per Sqft $104
Subdivision Fair Oaks
MLS Listing ID 24230078
Sold Date 11/05/24
Style Double Wide Manufactured
Bedrooms 2
Full Baths 2
Land Lease Amount 930.0
Year Built 1974
Annual Tax Amount $222
Tax Year 2023
Property Description
One level home with accessible ramp in 55+ community. Lots of natural light, clean and fresh, with new flooring and completely remodeled kitchen. Adorned with quartz countertops and new stainless steel appliances, this kitchen is both elegant and functional. The open floor plan enhances the spacious feel, perfect for entertaining or relaxing. Ample storage throughout ensures everything has its place, complementing the convenience and comfort of this exceptional home. All applicants must be approved by park. Lot/land lease/rent payment is $930/mo.
Location
State WA
County Clark
Area _22
Zoning R-18
Rooms
Basement Other
Interior
Interior Features High Speed Internet, Laundry, Quartz, Washer Dryer
Heating Heat Pump
Cooling Heat Pump
Fireplaces Number 1
Fireplaces Type Wood Burning
Appliance Builtin Oven, Builtin Range, Convection Oven, Cooktop, Dishwasher, Disposal, Down Draft, E N E R G Y S T A R Qualified Appliances, Free Standing Range, Free Standing Refrigerator, Plumbed For Ice Maker, Quartz, Stainless Steel Appliance
Exterior
Exterior Feature Covered Deck, Outbuilding, Porch, Public Road, Security Lights, Storm Door, Tool Shed
Parking Features Carport
Roof Type Metal
Garage Yes
Building
Lot Description Level, On Busline, Public Road
Story 1
Foundation Skirting
Sewer Public Sewer
Water Public Water
Level or Stories 1
Schools
Elementary Schools Image
Middle Schools Covington
High Schools Heritage
Others
Senior Community Yes
Acceptable Financing Cash, Conventional, FHA, VALoan
Listing Terms Cash, Conventional, FHA, VALoan
Read Less Info
Want to know what your home might be worth? Contact us for a FREE valuation!

Our team is ready to help you sell your home for the highest possible price ASAP









