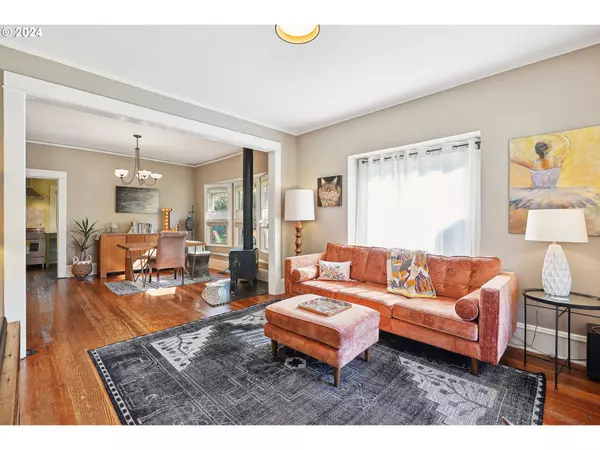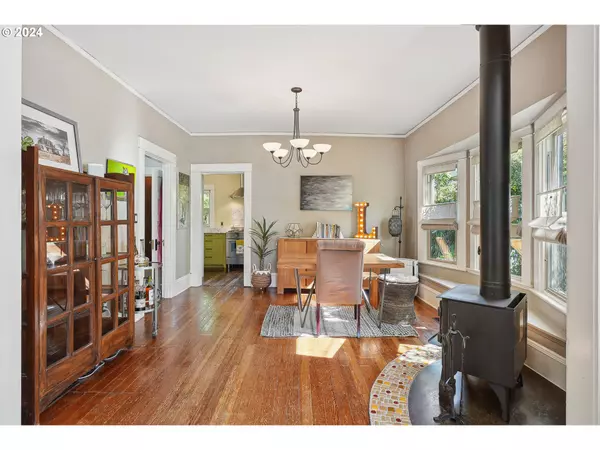Bought with Windermere Realty Trust
$508,275
$500,000
1.7%For more information regarding the value of a property, please contact us for a free consultation.
2 Beds
1 Bath
1,477 SqFt
SOLD DATE : 11/04/2024
Key Details
Sold Price $508,275
Property Type Single Family Home
Sub Type Single Family Residence
Listing Status Sold
Purchase Type For Sale
Square Footage 1,477 sqft
Price per Sqft $344
Subdivision Sunnyside
MLS Listing ID 24218293
Sold Date 11/04/24
Style Bungalow
Bedrooms 2
Full Baths 1
Year Built 1908
Annual Tax Amount $4,652
Tax Year 2023
Lot Size 1,742 Sqft
Property Description
Welcome home to this charming bungalow, nestled away with a serene front yard and cozy sitting area. Step inside and be greeted by the warmth of original hardwood floors and a light-filled front room that flows effortlessly into the dining area. With a cozy wood stove, this space is perfect for relaxing or hosting friends. The kitchen is a chef’s delight, featuring a gas range, marble countertops, a farmhouse sink, and plenty of charm. The primary bedroom offers built-in storage, and the bathroom showcases a classic clawfoot tub, ideal for soaking away the day's stress. The recently updated basement provides endless possibilities—ample storage, laundry, and room for a craft or workout area. Located between Belmont and Hawthorne, you'll love being moments from some of the best shops, restaurants, and parks. This home beautifully combines vintage character with modern updates, offering a comfortable and inviting space in one of Portland’s most beloved neighborhoods. Come discover your Piece of PDX! [Home Energy Score = 9. HES Report at https://rpt.greenbuildingregistry.com/hes/OR10233312]
Location
State OR
County Multnomah
Area _143
Rooms
Basement Crawl Space, Partial Basement
Interior
Interior Features Hardwood Floors, Laundry, Luxury Vinyl Plank, Marble
Heating Forced Air
Cooling Central Air
Fireplaces Number 1
Fireplaces Type Stove, Wood Burning
Appliance Dishwasher, Disposal, Down Draft, Free Standing Range, Free Standing Refrigerator, Gas Appliances, Marble, Range Hood
Exterior
Exterior Feature Fenced, Patio, Porch, Storm Door, Xeriscape Landscaping
View Seasonal
Roof Type Composition,Shingle
Garage No
Building
Lot Description Seasonal
Story 2
Foundation Concrete Perimeter
Sewer Public Sewer
Water Public Water
Level or Stories 2
Schools
Elementary Schools Sunnyside Env
Middle Schools Sunnyside Env
High Schools Franklin
Others
Senior Community No
Acceptable Financing Cash, Conventional, FHA, VALoan
Listing Terms Cash, Conventional, FHA, VALoan
Read Less Info
Want to know what your home might be worth? Contact us for a FREE valuation!

Our team is ready to help you sell your home for the highest possible price ASAP









