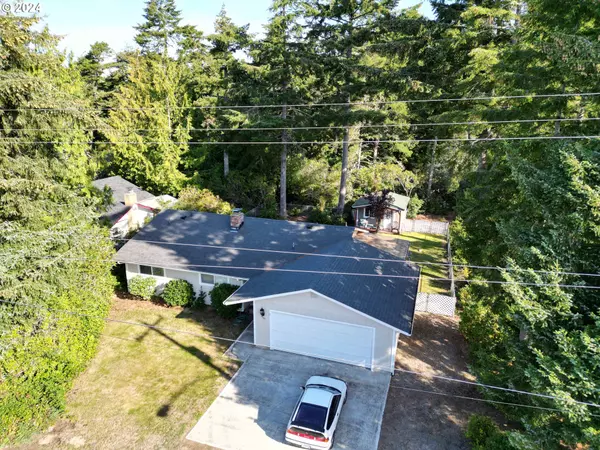Bought with TR Hunter Real Estate
$375,000
$399,900
6.2%For more information regarding the value of a property, please contact us for a free consultation.
3 Beds
2 Baths
1,208 SqFt
SOLD DATE : 11/04/2024
Key Details
Sold Price $375,000
Property Type Single Family Home
Sub Type Single Family Residence
Listing Status Sold
Purchase Type For Sale
Square Footage 1,208 sqft
Price per Sqft $310
Subdivision Sandpiper
MLS Listing ID 24518174
Sold Date 11/04/24
Style Stories1
Bedrooms 3
Full Baths 2
Year Built 1977
Annual Tax Amount $2,733
Tax Year 2023
Lot Size 10,018 Sqft
Property Description
Discover the perfect blend of comfort and convenience at this delightful 3-bedroom, 2-bathroom home, nestled in the serene ambiance of Florence, Oregon. This new listing promises an ideal lifestyle suitable for anyone seeking an enchanting town to call home. Prepare to be charmed from the moment you step foot onto the property, greeted by a fenced backyard that promises privacy and a haven for your playful pets or a summer BBQ. The cozy living space features an inviting fireplace and wood floors. This home doesn't just cater to everyday living but also respects your unique hobbies and storage needs. The garage accommodates a workroom space ready for your DIY projects or artistic endeavors, ensuring that clutter doesn’t spill over into your living spaces. Additionally, there is a charming workshop with power in the backyard and a small tool shed. Don’t miss this great opportunity, schedule your viewing appointment today!
Location
State OR
County Lane
Area _228
Zoning MR
Interior
Interior Features Tile Floor, Wallto Wall Carpet, Wood Floors
Heating Mini Split, Zoned
Cooling Mini Split
Fireplaces Number 1
Fireplaces Type Wood Burning
Appliance Dishwasher, Free Standing Range, Free Standing Refrigerator, Microwave, Tile
Exterior
Exterior Feature Fenced, Tool Shed, Workshop, Yard
Parking Features Attached
Garage Spaces 2.0
View Territorial, Trees Woods
Roof Type Composition
Garage Yes
Building
Lot Description Level
Story 1
Foundation Concrete Perimeter
Sewer Public Sewer
Water Public Water
Level or Stories 1
Schools
Elementary Schools Siuslaw
Middle Schools Siuslaw
High Schools Siuslaw
Others
Senior Community No
Acceptable Financing Cash, Conventional, FHA, VALoan
Listing Terms Cash, Conventional, FHA, VALoan
Read Less Info
Want to know what your home might be worth? Contact us for a FREE valuation!

Our team is ready to help you sell your home for the highest possible price ASAP









