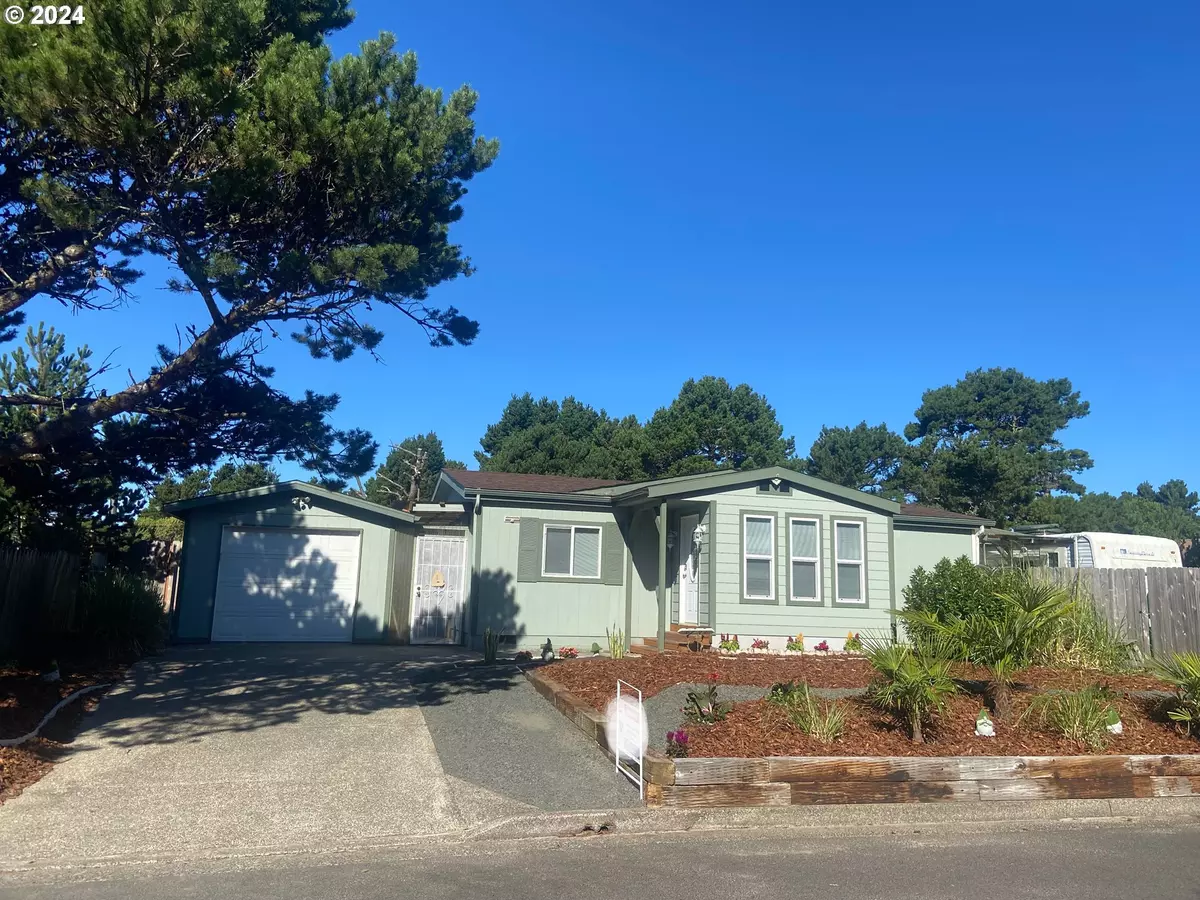Bought with RE/MAX South Coast
$360,000
$379,000
5.0%For more information regarding the value of a property, please contact us for a free consultation.
2 Beds
2 Baths
972 SqFt
SOLD DATE : 11/04/2024
Key Details
Sold Price $360,000
Property Type Manufactured Home
Sub Type Manufactured Homeon Real Property
Listing Status Sold
Purchase Type For Sale
Square Footage 972 sqft
Price per Sqft $370
MLS Listing ID 24027002
Sold Date 11/04/24
Style Stories1, Double Wide Manufactured
Bedrooms 2
Full Baths 2
Year Built 1990
Annual Tax Amount $1,751
Tax Year 2023
Lot Size 7,405 Sqft
Property Description
This centrally located dream home is just 2 minutes from the Siuslaw River with Salmon fishing and 5 minutes to the beach. Your new dream home has been totally updated and crafted into a beautiful masterpiece . From the moment you walk in the front door you are greeted with modern expert craftsmanship . This elegant home has a creative efficient layout. The very spacious kitchen provides ample cabinets, with plenty of storage, wonderful butcher block counter tops and a rustic cabin feel . The Mini Block island completes the perfect kitchen . New updated bathrooms are sharp and fresh . The extra deep garage fits at least 2 cars plus has extra shop/storage space left over There's even a greenhouse area right behind the house. The backyard has plenty of room for gardening and there is a full hookup RV pad right next to the house . Across the street is a community gardern and park with sought after pickleball courts. This Florence beach home will sell fast.
Location
State OR
County Lane
Area _228
Zoning res
Rooms
Basement None
Interior
Interior Features High Speed Internet, Laminate Flooring, Laundry, Skylight, Soaking Tub, Vaulted Ceiling
Heating Forced Air
Cooling None
Fireplaces Type Electric
Appliance Builtin Range, Dishwasher, Free Standing Range, Free Standing Refrigerator, Island, Microwave, Plumbed For Ice Maker, Range Hood, Stainless Steel Appliance
Exterior
Exterior Feature Covered Patio, Cross Fenced, Dog Run, Fenced, Greenhouse, Raised Beds, R V Hookup, R V Parking, R V Boat Storage, Storm Door, Workshop
Parking Features Detached, ExtraDeep
Garage Spaces 2.0
View Mountain, Park Greenbelt, Trees Woods
Roof Type Composition,Fiberglass
Garage Yes
Building
Lot Description Gentle Sloping, Level, Private, Trees
Story 1
Foundation Block, Pillar Post Pier, Stem Wall
Sewer Public Sewer
Water Public Water
Level or Stories 1
Schools
Elementary Schools Siuslaw
Middle Schools Siuslaw
High Schools Siuslaw
Others
Senior Community No
Acceptable Financing Cash, Conventional
Listing Terms Cash, Conventional
Read Less Info
Want to know what your home might be worth? Contact us for a FREE valuation!

Our team is ready to help you sell your home for the highest possible price ASAP









