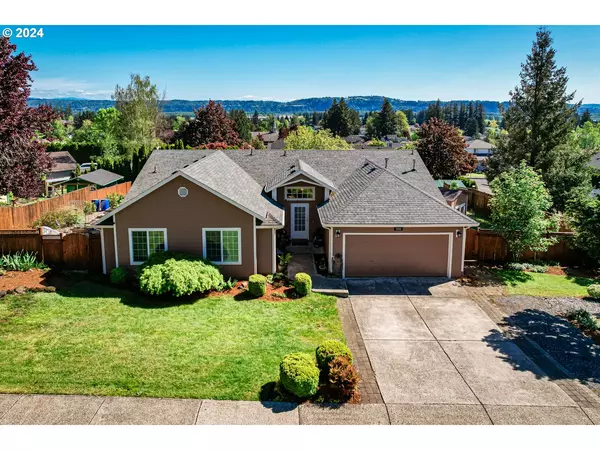Bought with Keller Williams Realty
$600,000
$609,900
1.6%For more information regarding the value of a property, please contact us for a free consultation.
4 Beds
2 Baths
1,994 SqFt
SOLD DATE : 10/16/2024
Key Details
Sold Price $600,000
Property Type Single Family Home
Sub Type Single Family Residence
Listing Status Sold
Purchase Type For Sale
Square Footage 1,994 sqft
Price per Sqft $300
MLS Listing ID 24503012
Sold Date 10/16/24
Style Stories1
Bedrooms 4
Full Baths 2
Year Built 1996
Annual Tax Amount $4,358
Tax Year 2023
Lot Size 0.280 Acres
Property Description
Back on Market - Contingent buyer contingency expired. VA inspection passed & appraised at more than the listed price! This terrific home sits on an oversized corner lot with amazing views. A custom 1994 square foot vaulted ranch home that the sellers have meticulously maintained and they have a folder with all receipts to show it. As you enter you are greeted by an open & vaulted great room with south-facing windows to soak in every bit of the sunshine and to take advantage of the view. The kitchen has a gas range, with a spacious pantry...and that dining room is the perfect place to enjoy a morning cup of coffee, and that view. All 4 bedrooms are vaulted with 2 bedrooms in the front of the home, 1 off of the great room, and a primary suite that includes a well-thought-out attached bathroom with a walk-in closet and ensuite primary bath with a corner garden tub to soak tired muscles. What a perfect place to relax after you exercise your green thumb in the garden and raised garden beds that can also be accessed through the laundry room exterior door. The extra wide hallways are fantastic for those who are looking for the perfect 'forever' home. The Trex decking on the spacious deck with new railings is a great place to spend time with friends and family just enjoying the seasons & city views. If you look at the roof you will notice the solar panels for energy efficiency. Save on your electric bills! 2 exterior sheds for extra storage if you choose to park in the attached garage. The shelving in the garage stays with the home. Are you thinking about a hot tub? There is a hook-up for that on the side of the home. You don't have to choose between home and yard with this fabulous home. The back and side yards give plenty of room to play and roam. Close to schools, and shopping, this home is a dream to show and easy to fall in love with.
Location
State WA
County Clark
Area _33
Rooms
Basement Crawl Space
Interior
Interior Features Ceiling Fan, Garage Door Opener, Laundry, Vaulted Ceiling, Wallto Wall Carpet
Heating Forced Air
Cooling Central Air
Fireplaces Number 1
Fireplaces Type Gas
Appliance Dishwasher, Disposal, Free Standing Gas Range, Free Standing Refrigerator, Gas Appliances, Pantry, Plumbed For Ice Maker, Range Hood
Exterior
Exterior Feature Deck, Fenced, Fire Pit, Garden, Raised Beds, Yard
Parking Features Attached
Garage Spaces 2.0
View City, Seasonal, Trees Woods
Roof Type Composition
Garage Yes
Building
Lot Description Corner Lot, Gentle Sloping, Level
Story 1
Foundation Concrete Perimeter
Sewer Public Sewer
Water Public Water
Level or Stories 1
Schools
Elementary Schools Gause
Middle Schools Jemtegaard
High Schools Washougal
Others
Senior Community No
Acceptable Financing Cash, Conventional, FHA, VALoan
Listing Terms Cash, Conventional, FHA, VALoan
Read Less Info
Want to know what your home might be worth? Contact us for a FREE valuation!

Our team is ready to help you sell your home for the highest possible price ASAP









