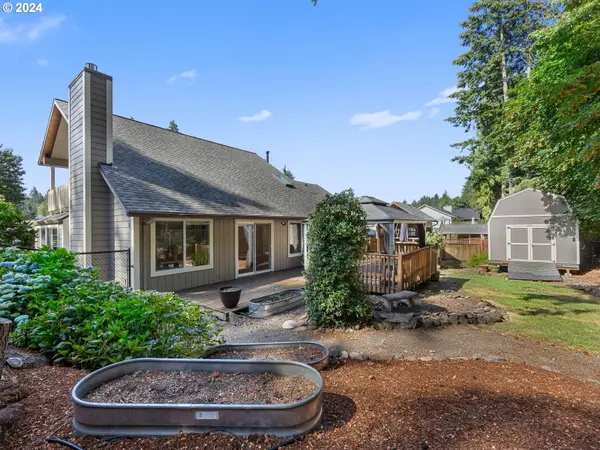Bought with Keller Williams Sunset Corridor
$575,000
$575,000
For more information regarding the value of a property, please contact us for a free consultation.
4 Beds
2 Baths
1,962 SqFt
SOLD DATE : 11/01/2024
Key Details
Sold Price $575,000
Property Type Single Family Home
Sub Type Single Family Residence
Listing Status Sold
Purchase Type For Sale
Square Footage 1,962 sqft
Price per Sqft $293
MLS Listing ID 24503779
Sold Date 11/01/24
Style Stories2
Bedrooms 4
Full Baths 2
Year Built 1979
Annual Tax Amount $4,897
Tax Year 2023
Lot Size 7,840 Sqft
Property Description
Welcome to your dream home nestled in the Tickle Creek Estates neighborhood! This stunning 4-bedroom, 2-bathroom residence with RV parking offers the perfect blend of comfort and convenience.Step inside the spacious great room, where the beamed vaulted ceilings create an airy atmosphere. Beautiful hardwood floors complement the floor-to-ceiling stone fireplace, and sliding door that opens to the large back deck, perfect for entertaining. Hunter Douglas blinds are installed throughout, adding an elegant touch. The updated kitchen is a chef's delight, featuring granite counters, tile backsplash, stainless-steel appliances, and a large island for food prep and extra seating. The private backyard is a tranquil oasis, backing up to a serene tree line. Enjoy outdoor living at its finest on the expansive deck, complete with a bar area featuring granite counters, mini refrigerator, and a kegerator—ideal for gatherings with family and friends. Retreat to the primary bedroom, where vaulted ceilings and a private balcony offer a peaceful escape. The updated en-suite bathroom boasts modern finishes, and you'll find plenty of storage with two walk-in closets and an additional storage room. The cozy upstairs loft with skylight is perfect for a reading nook or home office. Three additional bedrooms, an updated bathroom, and a convenient laundry room with Speed Queen washer and dryer are located on the main level. The oversized two-car garage with shop area, 11x15 shed, and additional RV parking provides plenty of space for your tools and toys. For added peace of mind, a brand new roof was installed in 2023. Located just minutes from Hwy 26, shopping, and restaurants, and a short walk from the Tickle Creek Trail trailhead, this home offers easy access to everything you need. Don’t miss the opportunity to make this exceptional property your own!
Location
State OR
County Clackamas
Area _144
Rooms
Basement Crawl Space
Interior
Interior Features Ceiling Fan, Garage Door Opener, Granite, Hardwood Floors, High Speed Internet, Skylight, Tile Floor, Vaulted Ceiling, Wallto Wall Carpet, Washer Dryer
Heating Forced Air
Cooling Central Air
Fireplaces Number 1
Fireplaces Type Gas
Appliance Dishwasher, Disposal, Free Standing Gas Range, Free Standing Refrigerator, Gas Appliances, Granite, Island, Range Hood, Solid Surface Countertop, Stainless Steel Appliance, Tile
Exterior
Exterior Feature Deck, Fenced, Gazebo, Raised Beds, R V Parking, Sprinkler, Tool Shed, Yard
Parking Features Attached
Garage Spaces 2.0
View Trees Woods
Roof Type Composition
Garage Yes
Building
Lot Description Gentle Sloping, Level
Story 2
Foundation Concrete Perimeter
Sewer Public Sewer
Water Public Water
Level or Stories 2
Schools
Elementary Schools Kelso
Middle Schools Boring
High Schools Sandy
Others
Senior Community No
Acceptable Financing Cash, Conventional, VALoan
Listing Terms Cash, Conventional, VALoan
Read Less Info
Want to know what your home might be worth? Contact us for a FREE valuation!

Our team is ready to help you sell your home for the highest possible price ASAP









