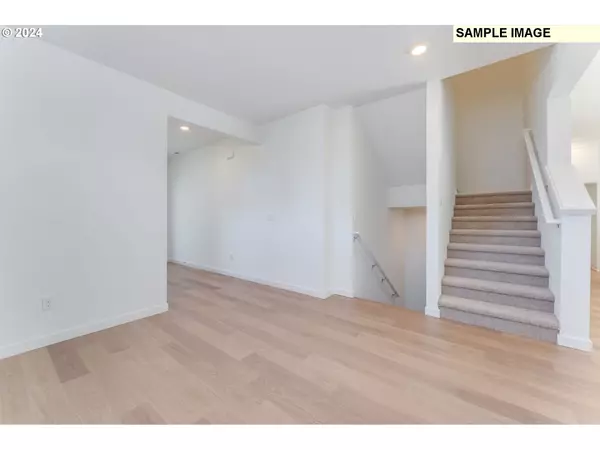Bought with Pro Realty Group NW, LLC
$639,000
$652,995
2.1%For more information regarding the value of a property, please contact us for a free consultation.
4 Beds
3.1 Baths
2,785 SqFt
SOLD DATE : 11/01/2024
Key Details
Sold Price $639,000
Property Type Single Family Home
Sub Type Single Family Residence
Listing Status Sold
Purchase Type For Sale
Square Footage 2,785 sqft
Price per Sqft $229
MLS Listing ID 24364293
Sold Date 11/01/24
Style Stories2, Modern
Bedrooms 4
Full Baths 3
Condo Fees $73
HOA Fees $73/mo
Year Built 2024
Annual Tax Amount $1,248
Tax Year 2023
Property Description
This new-build 2,785 square foot home has 2 stories plus a daylight basement and a 3-car garage to hold all your toys. 4 bedrooms all have walk-in closets. High quality finishes throughout add an elevated feel to the interior design. Front yard irrigated landscaping keeps the home looking cute year-round. The fenced, south-facing backyard comes with irrigation and landscaping. Inside, a highlight of the home is the sleek kitchen, with stainless steel appliances (including fridge!), quartz countertops, and full-height tile backsplash. The kitchen leads to a sliding door out to a wooden deck, where you can dine al fresco and take in the tranquil view. Luxuriate on the lower level, which has a family room, bedroom, full bathroom, and a large storage closet. Commute with ease via I-5. The city of La Center has plenty of public outdoor spaces, including Holley Park and Heritage Walking Trail. Highland Terrace has its own pocket park for homeowners to use as well, right around the corner from this home. A 2-10 limited warranty and smart features are also included. Schedule a tour of Highland Terrace today to see this beauty in person! Photos are representative of plan only and may vary as built.
Location
State WA
County Clark
Area _70
Zoning RESIDEN
Rooms
Basement Daylight
Interior
Interior Features Garage Door Opener, Laminate Flooring, Laundry, Quartz, Vinyl Floor, Wallto Wall Carpet, Washer Dryer
Heating Forced Air, Heat Pump
Cooling Central Air, Heat Pump
Fireplaces Number 1
Fireplaces Type Electric
Appliance Dishwasher, Disposal, Free Standing Range, Free Standing Refrigerator, Island, Microwave, Pantry, Plumbed For Ice Maker, Quartz, Solid Surface Countertop, Stainless Steel Appliance, Tile
Exterior
Exterior Feature Deck, Fenced, Patio, Sprinkler, Yard
Parking Features Attached
Garage Spaces 3.0
View Pond
Roof Type Composition
Garage Yes
Building
Lot Description Cul_de_sac
Story 3
Foundation Concrete Perimeter
Sewer Public Sewer
Water Public Water
Level or Stories 3
Schools
Elementary Schools La Center
Middle Schools La Center
High Schools La Center
Others
Senior Community No
Acceptable Financing Cash, Conventional, FHA, VALoan
Listing Terms Cash, Conventional, FHA, VALoan
Read Less Info
Want to know what your home might be worth? Contact us for a FREE valuation!

Our team is ready to help you sell your home for the highest possible price ASAP









