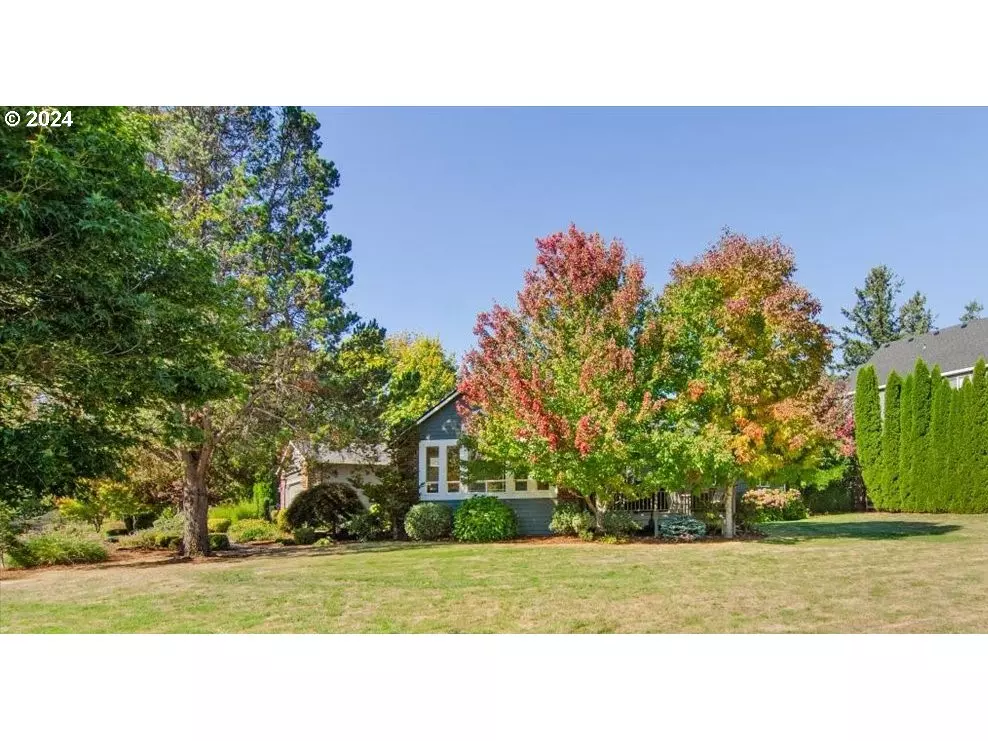Bought with Premiere Property Group, LLC
$1,115,000
$1,100,000
1.4%For more information regarding the value of a property, please contact us for a free consultation.
4 Beds
2.1 Baths
2,894 SqFt
SOLD DATE : 11/01/2024
Key Details
Sold Price $1,115,000
Property Type Single Family Home
Sub Type Single Family Residence
Listing Status Sold
Purchase Type For Sale
Square Footage 2,894 sqft
Price per Sqft $385
Subdivision Bonny Slope
MLS Listing ID 24502938
Sold Date 11/01/24
Style Stories1, N W Contemporary
Bedrooms 4
Full Baths 2
Year Built 1977
Annual Tax Amount $5,268
Tax Year 2023
Lot Size 0.690 Acres
Property Description
Don't miss this amazing, hard-to-find, sprawling 2,894 square foot, 1-level home on a level .69-acre lot in highly coveted Bonny Slope! Built in 1977, with a thoughtful addition in 1998 and tastefully updated in 2013, this home offers a rare fusion of privacy and future development potential! Step inside to soaring vaulted ceilings, gleaming hardwood floors, french doors, and an abundance of natural light streaming through large windows, skylights, and solar tubes. The expansive great room layout is perfect for gatherings and the gourmet kitchen is a chef’s dream, featuring double ovens, gas cooktop, granite counters, large island with eating bar, and walk-in pantry. Just outside the kitchen, the east-facing deck invites al fresco dining and relaxation. The primary suite boasts vaulted ceilings, a private deck, and a luxurious ensuite with oversized shower, jetted tub, double sinks, and walk-in closet. The bonus room offers versatility as a media haven, home office, or even a guest retreat. The 8' x 16' outbuilding is perfect for hobbies or extra storage. New roof installed in 2024 and many other updates! Outside, enjoy your own private oasis with organic fruit trees, blueberry bushes, and a vegetable garden. The west side of the property is fully fenced, offering a secure space for kids and pets to roam. Top-rated Bonny Slope Elementary is just a 10-minute walk away, and you’re a short distance from Nike, Intel, shopping, restaurants & more! You’ll also benefit from lower taxes, no HOA fees, and utilities already stubbed for two potential additional lots (buyer to verify)! The R6 zoning adds tremendous upside potential, making this a truly rare gem with incredible possibilities! Schedule your tour today and make this exceptional property your own! Seller will consider all concessions.See 3D here: https://my.matterport.com/show/?m=Nbu7uYpqsAd&hl=1See video tour here: https://vimeo.com/1015539924?share=copy
Location
State OR
County Washington
Area _149
Rooms
Basement Crawl Space
Interior
Interior Features Garage Door Opener, Granite, Hardwood Floors, High Ceilings, Jetted Tub, Laminate Flooring, Laundry, Plumbed For Central Vacuum, Slate Flooring, Soaking Tub, Tile Floor, Vaulted Ceiling
Heating Forced Air
Cooling Central Air
Fireplaces Number 1
Fireplaces Type Gas
Appliance Builtin Oven, Cooktop, Dishwasher, Disposal, Double Oven, Free Standing Refrigerator, Gas Appliances, Granite, Island, Pantry
Exterior
Exterior Feature Deck, Fenced, Garden, Outbuilding, Patio, Tool Shed, Yard
Parking Features Attached
Garage Spaces 2.0
View Territorial
Roof Type Composition
Garage Yes
Building
Lot Description Level
Story 1
Foundation Concrete Perimeter
Sewer Public Sewer
Water Public Water
Level or Stories 1
Schools
Elementary Schools Bonny Slope
Middle Schools Tumwater
High Schools Sunset
Others
Acceptable Financing Cash, Conventional, FHA, VALoan
Listing Terms Cash, Conventional, FHA, VALoan
Read Less Info
Want to know what your home might be worth? Contact us for a FREE valuation!

Our team is ready to help you sell your home for the highest possible price ASAP









