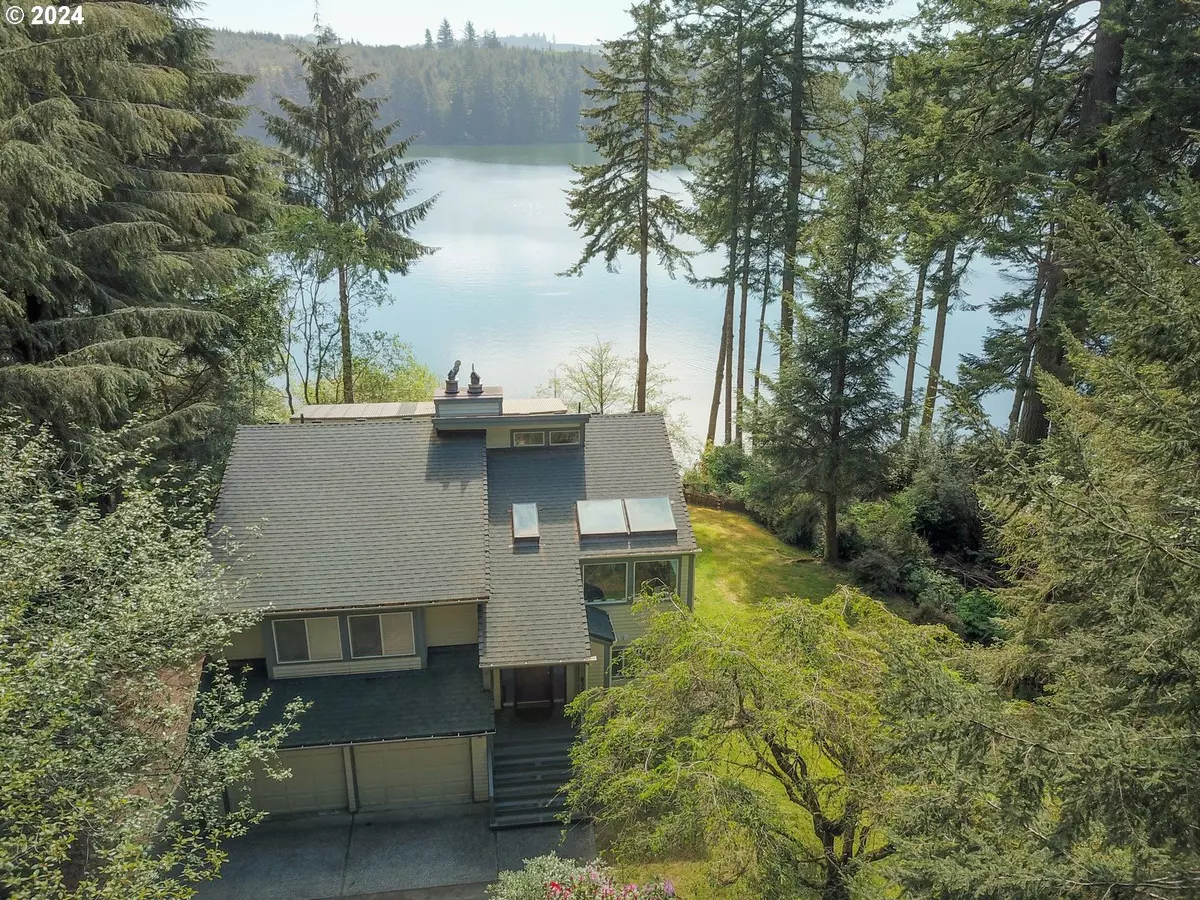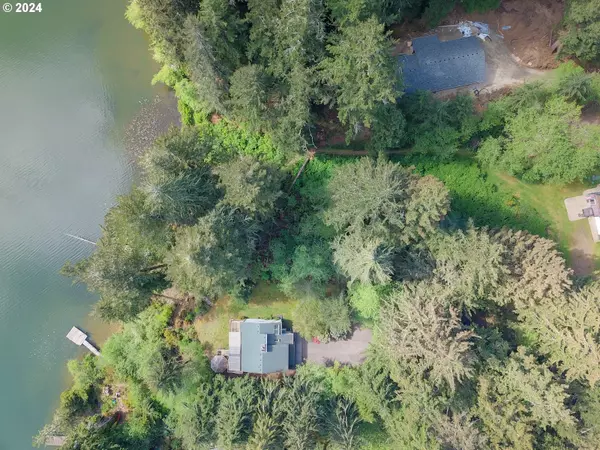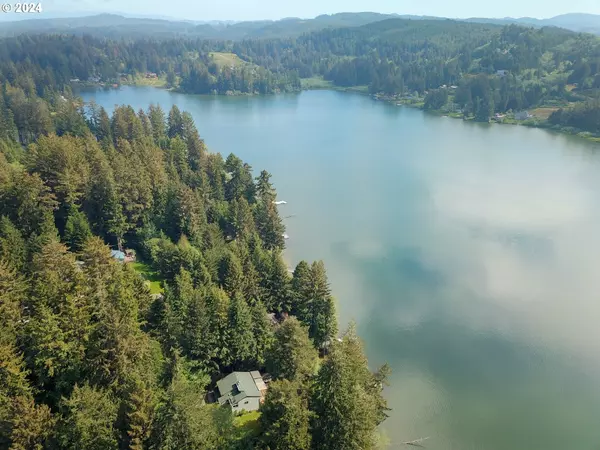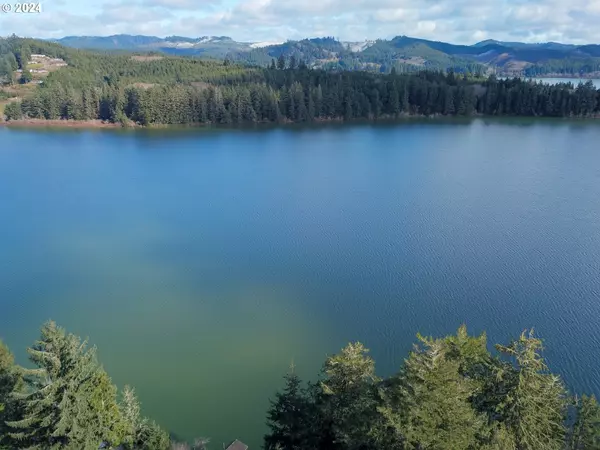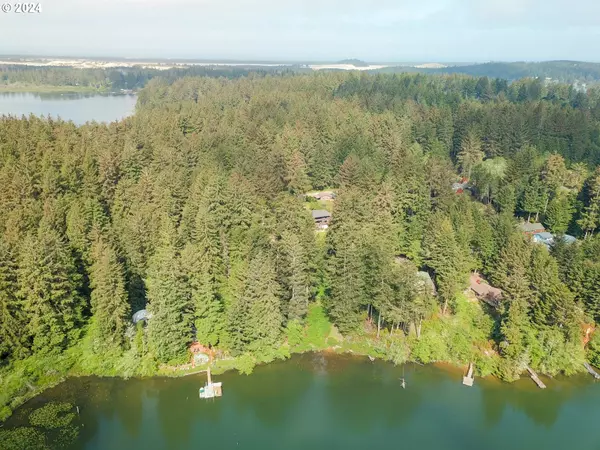Bought with TR Hunter Real Estate
$780,000
$860,000
9.3%For more information regarding the value of a property, please contact us for a free consultation.
4 Beds
3 Baths
2,392 SqFt
SOLD DATE : 11/01/2024
Key Details
Sold Price $780,000
Property Type Single Family Home
Sub Type Single Family Residence
Listing Status Sold
Purchase Type For Sale
Square Footage 2,392 sqft
Price per Sqft $326
MLS Listing ID 24587369
Sold Date 11/01/24
Style Stories2
Bedrooms 4
Full Baths 3
Year Built 1984
Annual Tax Amount $7,571
Tax Year 2024
Lot Size 0.750 Acres
Property Description
Nestled in a serene private setting, this picturesque property boasts 100' of Siltcoos Lake frontage complete with private dock, perfect for those who appreciate lakeside living at its finest. This fully furnished (except for personal items and a few paintings)charming two-story home offers 2392 sq ft of comfortable living space, featuring 4 bedrooms and 3 bathrooms, plus family room. The interior is thoughtfully designed with modern amenities ensuring a cozy and inviting atmosphere for residents ands guests alike. Step outside to your own piece of paradise, with a delightful deck for enjoying the tranquil lake views, a lush yard for outdoor activities, and the added luxury of a deck with hot tub to relax and unwind after a long day. Don't miss this opportunity.
Location
State OR
County Lane
Area _231
Zoning R
Rooms
Basement Crawl Space
Interior
Interior Features Ceiling Fan, High Ceilings, Laundry, Luxury Vinyl Plank, Vaulted Ceiling, Washer Dryer
Heating Heat Pump
Cooling Heat Pump
Fireplaces Number 1
Fireplaces Type Wood Burning
Appliance Dishwasher, Down Draft, Free Standing Range, Free Standing Refrigerator
Exterior
Exterior Feature Covered Deck, Dock, Free Standing Hot Tub, Porch, Yard
Parking Features Attached
Garage Spaces 2.0
Waterfront Description Lake
View Lake, Trees Woods
Roof Type Composition
Garage Yes
Building
Lot Description Gentle Sloping, Level
Story 2
Foundation Concrete Perimeter
Sewer Standard Septic
Water Other
Level or Stories 2
Schools
Elementary Schools Siuslaw
Middle Schools Siuslaw
High Schools Siuslaw
Others
Senior Community No
Acceptable Financing Cash, Conventional, VALoan
Listing Terms Cash, Conventional, VALoan
Read Less Info
Want to know what your home might be worth? Contact us for a FREE valuation!

Our team is ready to help you sell your home for the highest possible price ASAP




